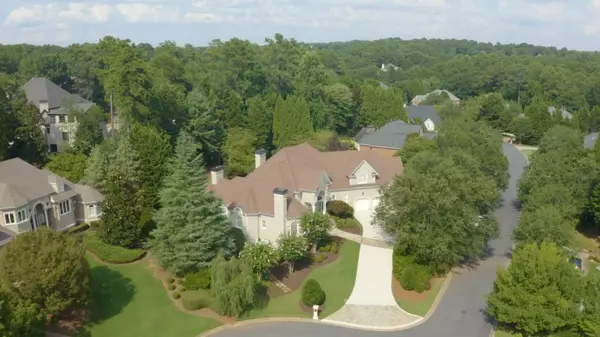For more information regarding the value of a property, please contact us for a free consultation.
Key Details
Sold Price $1,340,000
Property Type Single Family Home
Sub Type Single Family Residence
Listing Status Sold
Purchase Type For Sale
Square Footage 10,019 sqft
Price per Sqft $133
Subdivision Windward
MLS Listing ID 6768687
Sold Date 10/22/20
Style Colonial, Traditional
Bedrooms 4
Full Baths 5
Half Baths 2
Construction Status Resale
HOA Fees $1,400
HOA Y/N Yes
Originating Board FMLS API
Year Built 1995
Annual Tax Amount $8,075
Tax Year 2019
Lot Size 0.626 Acres
Acres 0.626
Property Description
Exceptional opportunity to own a home in Bay Pointe, Windward's prestigious gated enclave. Recently renovated, the property features a stunning main floor owner's suite, updated gourmet kitchen, resort style pool, plus finished terrace level designed for the entertainer-at-heart. The 2 story foyer immediately welcomes guests into this more than 10k sq. ft. showcase with a sweeping views of the grand room, dining areas plus glimpses of the enticing outdoor living and spa areas beyond. The chef's kitchen features Viking cooktop, Fisher-Paykel dual drawer dishwashers, Wolf warming drawer, SubZero ice and beverage cooler, and quartz countertops. Owner's bath includes a well equipped morning bar w/refrigerator, multi-jet shower w/speakers, jacuzzi tub & rich cabinetry & barreled ceiling. Owner's retreat also has two-sided fireplace and spacious sitting room that opens to outdoor pool/spa. The terrace level feat. a wine room, billiards, full bar w/dishwasher, ice maker, keg cooler, home gym, 9 seats theater w/a stage, full bath w/ steam room & shower, additional finished bonus room + storage. A 2nd staircase also serves all 3 levels. This home's cul-de-sac location offers seasonal views of Lake Windward. Exceptional N. Fulton schools & access to all amenities that Windward offers incl. Windward Lake Club, sports park, boat launch & walking trails.
Location
State GA
County Fulton
Area 14 - Fulton North
Lake Name None
Rooms
Bedroom Description In-Law Floorplan, Master on Main, Oversized Master
Other Rooms Outdoor Kitchen, Pergola
Basement Bath/Stubbed, Daylight, Exterior Entry, Finished Bath, Full, Interior Entry
Main Level Bedrooms 1
Dining Room Butlers Pantry, Separate Dining Room
Interior
Interior Features Beamed Ceilings, Central Vacuum, Coffered Ceiling(s), Disappearing Attic Stairs, Double Vanity, Entrance Foyer 2 Story, High Ceilings 10 ft Main, High Ceilings 10 ft Upper, His and Hers Closets, Sauna, Tray Ceiling(s), Wet Bar
Heating Central, Hot Water, Natural Gas
Cooling Attic Fan, Ceiling Fan(s), Central Air, Heat Pump, Humidity Control
Flooring Carpet, Ceramic Tile, Hardwood
Fireplaces Number 3
Fireplaces Type Double Sided, Gas Log, Gas Starter, Great Room, Living Room, Master Bedroom
Window Features Insulated Windows, Plantation Shutters
Appliance Dishwasher, Disposal, Electric Oven, Gas Cooktop, Gas Water Heater, Microwave, Refrigerator, Self Cleaning Oven
Laundry Laundry Chute, Laundry Room, Main Level
Exterior
Exterior Feature Gas Grill, Private Front Entry, Private Rear Entry, Private Yard, Storage
Parking Features Garage, Garage Door Opener, Garage Faces Front, Kitchen Level
Garage Spaces 3.0
Fence Back Yard, Wrought Iron
Pool Gunite, Heated, In Ground
Community Features Boating, Clubhouse, Country Club, Dog Park, Fishing, Gated, Golf, Homeowners Assoc, Lake, Marina, Near Trails/Greenway, Sidewalks
Utilities Available Cable Available, Electricity Available, Natural Gas Available, Phone Available, Sewer Available, Underground Utilities, Water Available
Waterfront Description None
View Other
Roof Type Composition, Shingle
Street Surface Asphalt
Accessibility None
Handicap Access None
Porch Covered, Deck, Patio
Total Parking Spaces 3
Private Pool true
Building
Lot Description Back Yard, Cul-De-Sac, Front Yard, Landscaped, Private, Wooded
Story Three Or More
Sewer Public Sewer
Water Public
Architectural Style Colonial, Traditional
Level or Stories Three Or More
Structure Type Stucco
New Construction No
Construction Status Resale
Schools
Elementary Schools Creek View
Middle Schools Webb Bridge
High Schools Alpharetta
Others
HOA Fee Include Security
Senior Community no
Restrictions true
Tax ID 21 562211850156
Ownership Fee Simple
Financing no
Special Listing Condition None
Read Less Info
Want to know what your home might be worth? Contact us for a FREE valuation!

Our team is ready to help you sell your home for the highest possible price ASAP

Bought with Norman & Associates, LLC (AL)




