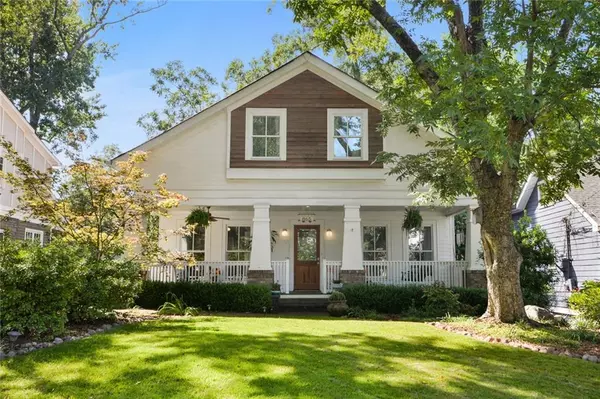For more information regarding the value of a property, please contact us for a free consultation.
Key Details
Sold Price $645,000
Property Type Single Family Home
Sub Type Single Family Residence
Listing Status Sold
Purchase Type For Sale
Square Footage 2,611 sqft
Price per Sqft $247
Subdivision Ormewood Park
MLS Listing ID 6777138
Sold Date 10/13/20
Style A-Frame, Bungalow, Craftsman
Bedrooms 4
Full Baths 3
Construction Status Resale
HOA Y/N No
Originating Board FMLS API
Year Built 2005
Annual Tax Amount $6,718
Tax Year 2019
Lot Size 0.284 Acres
Acres 0.2845
Property Description
ORMEWOOD PARK at its finest! Located on one of the neighborhood's best streets, this two-story craftsman is sure to impress even the most discerning buyers. Meticulously maintained grounds, picture perfect front porch and A-frame design blend together beautifully to create incredible curb appeal. Once inside, you'll find the ideal sitting room/office with custom built-ins. Large chef's kitchen features granite countertops, a massive island, stainless steel appliances, a spacious pantry and the perfect view to your dining and great rooms. Hardwood floors throughout the first floor seamlessly connect the various living spaces. A roomy bedroom and updated full bathroom complete the lower level. Upstairs, there are 2 secondary bedrooms, a laundry room and an enormous master suite. The master bedroom features a custom closet and vaulted ceiling, and the luxurious master bathroom contains double vanities, a jacuzzi tub and skylights. The back yard includes a spacious deck and huge 2 car garage with unfinished space above. Level, deep lot backs up to a wooded area which offers wonderful privacy. This property is located just a few steps from the Beltline and within walking distance to Grant Park, the shops of Ormewood and Glenwood Park. This one will not last!
Location
State GA
County Fulton
Area 32 - Fulton South
Lake Name None
Rooms
Bedroom Description Oversized Master, Other
Other Rooms None
Basement Crawl Space
Main Level Bedrooms 1
Dining Room Open Concept
Interior
Interior Features Entrance Foyer, High Ceilings 9 ft Main, High Ceilings 9 ft Upper, High Speed Internet, His and Hers Closets, Walk-In Closet(s)
Heating Natural Gas, Zoned
Cooling Ceiling Fan(s), Central Air, Zoned
Flooring Carpet, Hardwood
Fireplaces Type None
Window Features Skylight(s)
Appliance Dishwasher, Disposal, Gas Range, Refrigerator, Self Cleaning Oven
Laundry In Hall, Upper Level
Exterior
Exterior Feature None
Parking Features Detached, Garage, Storage
Garage Spaces 2.0
Fence Fenced
Pool None
Community Features Near Schools, Near Shopping, Park, Restaurant
Utilities Available Cable Available, Electricity Available, Natural Gas Available, Water Available
View Other
Roof Type Composition
Street Surface Paved
Accessibility None
Handicap Access None
Porch Covered, Deck, Front Porch, Rear Porch
Total Parking Spaces 2
Building
Lot Description Back Yard, Landscaped, Level, Wooded
Story Two
Sewer Public Sewer
Water Public
Architectural Style A-Frame, Bungalow, Craftsman
Level or Stories Two
Structure Type Frame, Other
New Construction No
Construction Status Resale
Schools
Elementary Schools Parkside
Middle Schools King
High Schools Maynard H. Jackson, Jr.
Others
Senior Community no
Restrictions false
Tax ID 14 002200090360
Special Listing Condition None
Read Less Info
Want to know what your home might be worth? Contact us for a FREE valuation!

Our team is ready to help you sell your home for the highest possible price ASAP

Bought with Coldwell Banker Realty




