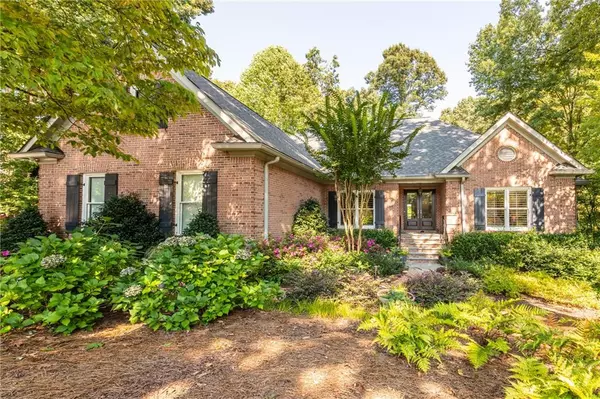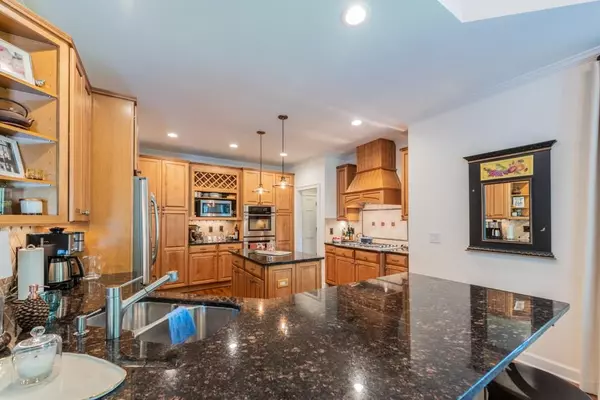For more information regarding the value of a property, please contact us for a free consultation.
Key Details
Sold Price $615,000
Property Type Single Family Home
Sub Type Single Family Residence
Listing Status Sold
Purchase Type For Sale
Subdivision Windward
MLS Listing ID 6778047
Sold Date 10/15/20
Style Ranch
Bedrooms 4
Full Baths 3
Half Baths 1
Construction Status Updated/Remodeled
HOA Fees $625
HOA Y/N Yes
Originating Board FMLS API
Year Built 1990
Annual Tax Amount $3,557
Tax Year 2019
Lot Size 0.595 Acres
Acres 0.5953
Property Description
Spectacular one of a kind brick & hardieplank ranch home with full finished basement & 3 car side entry garage. Master retreat on main level features a double trey ceiling, new carpet, exterior door leading to rear deck. Master Bath has custom cabinetry, quartz counters, heated porcelain floors, frameless walk in shower with dual rain shower heads, custom tile & a juliet balcony with french doors. Guest suite on main level features an ensuite custom bath. Renovated with high end upgrades throughout including: 8 ft mahogany entry doors, quartzite laundry room with custom cabinetry, refinished hardwood floors, new carpet, newer roof, updated designer lighting & plumbing fixtures, water heater, low flow commodes, 4 inch plantation shutters, 2 inch blinds, custom window treatments. Formal Dining Room seats 12+ guests. Kitchen features maple cabinetry, double ovens, stainless appliances, granite, 5 burner DCS cooktop & island. Family Room has brick fireplace with 5 inch epic graystone fyre spheres, custom built ins & light fixture. Finished basement level has 2 large bedrooms that share a custom bath with dual quartz vanities & frameless shower. Additional office space can be used as a 3rd bedroom. Wet bar with honed granite has a sink, cabinetry & beverage chiller. Media Room/Recreation Room has exterior door leading to the private patio covered with a dry below system. Huge cedar closet & storage area & additional area for future expansion completes the terrace level. Stunning exterior living space has extensive gardens, mature trees, perennials & rain garden. 7 zone irrigation system with wireless Rachio control makes maintaining the gardens easy. Rear deck is made of composite material & overlooks the private, level landscaped backyard.
Location
State GA
County Fulton
Area 14 - Fulton North
Lake Name Windward
Rooms
Bedroom Description Master on Main
Other Rooms None
Basement Daylight, Exterior Entry, Finished, Finished Bath, Full, Interior Entry
Main Level Bedrooms 2
Dining Room Seats 12+, Separate Dining Room
Interior
Interior Features Bookcases, Double Vanity, Entrance Foyer, High Ceilings 9 ft Main, High Speed Internet, Low Flow Plumbing Fixtures, Tray Ceiling(s), Walk-In Closet(s), Wet Bar
Heating Central, Forced Air, Natural Gas
Cooling Ceiling Fan(s), Central Air
Flooring Carpet, Ceramic Tile, Hardwood
Fireplaces Number 1
Fireplaces Type Family Room, Gas Starter
Window Features Insulated Windows, Plantation Shutters
Appliance Dishwasher, Disposal, Double Oven, Gas Cooktop, Gas Water Heater, Microwave, Refrigerator
Laundry Laundry Room, Main Level
Exterior
Exterior Feature Garden, Private Yard
Parking Features Garage, Garage Door Opener, Garage Faces Side, Kitchen Level, Level Driveway
Garage Spaces 3.0
Fence None
Pool None
Community Features Dog Park, Fishing, Golf, Homeowners Assoc, Lake, Near Schools, Near Shopping, Near Trails/Greenway, Playground, Pool, Sidewalks, Tennis Court(s)
Utilities Available Cable Available, Electricity Available, Natural Gas Available, Phone Available, Sewer Available, Underground Utilities, Water Available
Waterfront Description None
View Other
Roof Type Composition
Street Surface Paved
Accessibility None
Handicap Access None
Porch Covered, Deck, Front Porch, Patio
Total Parking Spaces 3
Building
Lot Description Back Yard, Front Yard, Landscaped, Level, Private, Wooded
Story Two
Sewer Public Sewer
Water Public
Architectural Style Ranch
Level or Stories Two
Structure Type Brick 3 Sides, Cement Siding
New Construction No
Construction Status Updated/Remodeled
Schools
Elementary Schools Lake Windward
Middle Schools Webb Bridge
High Schools Alpharetta
Others
Senior Community no
Restrictions false
Tax ID 21 571112550922
Special Listing Condition None
Read Less Info
Want to know what your home might be worth? Contact us for a FREE valuation!

Our team is ready to help you sell your home for the highest possible price ASAP

Bought with Quicksilver Realty, Inc.




