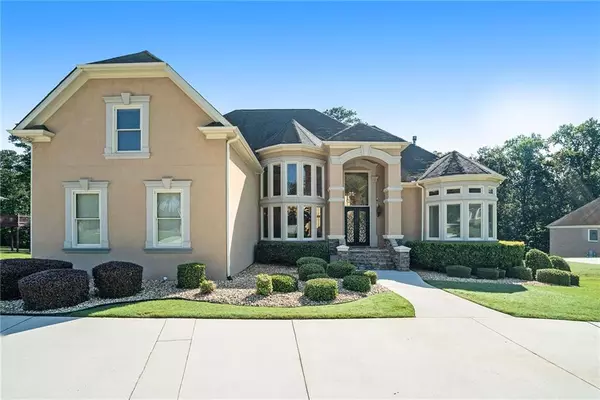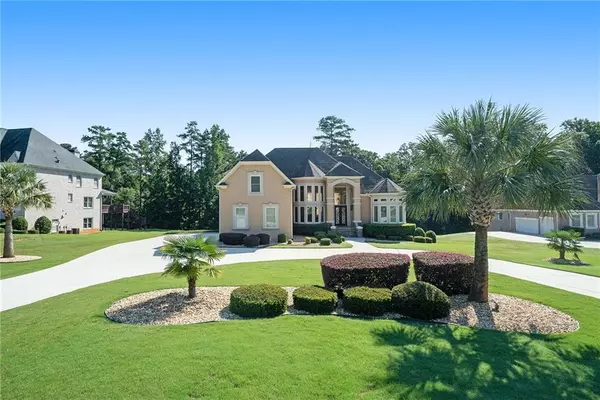For more information regarding the value of a property, please contact us for a free consultation.
Key Details
Sold Price $585,000
Property Type Single Family Home
Sub Type Single Family Residence
Listing Status Sold
Purchase Type For Sale
Square Footage 6,174 sqft
Price per Sqft $94
Subdivision Greenridge
MLS Listing ID 6778143
Sold Date 01/08/21
Style Contemporary/Modern, Mediterranean, Traditional
Bedrooms 5
Full Baths 5
Half Baths 1
Construction Status Updated/Remodeled
HOA Y/N No
Originating Board FMLS API
Year Built 2005
Annual Tax Amount $4,510
Tax Year 2018
Lot Size 1.250 Acres
Acres 1.25
Property Description
Beautiful, To State The Least. Highly Sought After Greenridge, Renovated And Ready To Go! Meticulous Landscaping Greets You And Opens With Heavy Metal, Double Doors. New Hardwood On The Main Level Sparkles From The Natural Light Through The Wall Of Windows. Kitchen Has Been Updated With New Granite, Island And Overlooks The Keeping Room. This Area Is An Entertainers Center Piece. Another Hangout Is The Recently Refreshed Outdoor Room Below The Deck. The Owners Retreat Is Regal, Elegance. Sitting Area In Bedroom, New, His and Hers Closet System. New, Frameless Shower, Elegant, Jetted Tub and Separate Vanities. The Terrace Level Includes Theater, Salon, Wet Bar, Fitness And An Additional Bedroom. Three, New HVAC Systems. Only Minutes to Stone Mountain Village and Stone Mountain National Park. Buyer's Loan Failed, Let's Buy A House!
Location
State GA
County Dekalb
Area 42 - Dekalb-East
Lake Name None
Rooms
Bedroom Description In-Law Floorplan, Master on Main
Other Rooms None
Basement Daylight, Exterior Entry, Finished, Finished Bath, Full, Interior Entry
Main Level Bedrooms 1
Dining Room Open Concept, Seats 12+
Interior
Interior Features Beamed Ceilings, Bookcases, Walk-In Closet(s)
Heating Central, Forced Air, Natural Gas
Cooling Ceiling Fan(s), Central Air, Zoned
Flooring Carpet, Hardwood
Fireplaces Number 3
Fireplaces Type Factory Built, Keeping Room, Master Bedroom
Window Features Insulated Windows
Appliance Dishwasher, Disposal, Dryer, Gas Range
Laundry In Hall
Exterior
Exterior Feature Private Rear Entry
Parking Features Driveway, Garage
Garage Spaces 3.0
Fence None
Pool None
Community Features None
Utilities Available Cable Available, Electricity Available, Natural Gas Available, Sewer Available, Underground Utilities, Water Available
Waterfront Description None
View Other
Roof Type Composition
Street Surface Asphalt, Paved
Accessibility Accessible Electrical and Environmental Controls, Accessible Full Bath, Accessible Washer/Dryer
Handicap Access Accessible Electrical and Environmental Controls, Accessible Full Bath, Accessible Washer/Dryer
Porch Covered, Deck, Rear Porch
Total Parking Spaces 3
Building
Lot Description Back Yard, Front Yard, Landscaped, Level
Story Three Or More
Sewer Public Sewer
Water Public
Architectural Style Contemporary/Modern, Mediterranean, Traditional
Level or Stories Three Or More
Structure Type Stucco, Synthetic Stucco
New Construction No
Construction Status Updated/Remodeled
Schools
Elementary Schools Shadow Rock
Middle Schools Redan
High Schools Redan
Others
Senior Community no
Restrictions false
Tax ID 16 067 01 065
Special Listing Condition None
Read Less Info
Want to know what your home might be worth? Contact us for a FREE valuation!

Our team is ready to help you sell your home for the highest possible price ASAP

Bought with Kim Mason & Associates Realty, LLC




