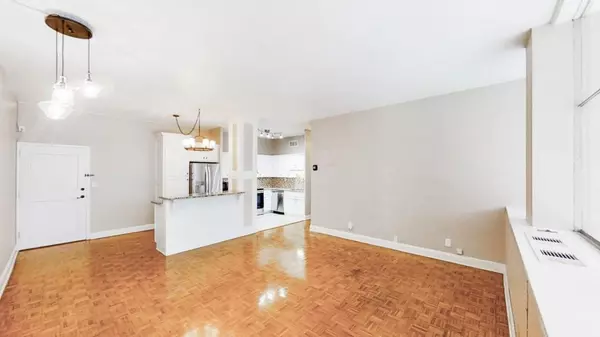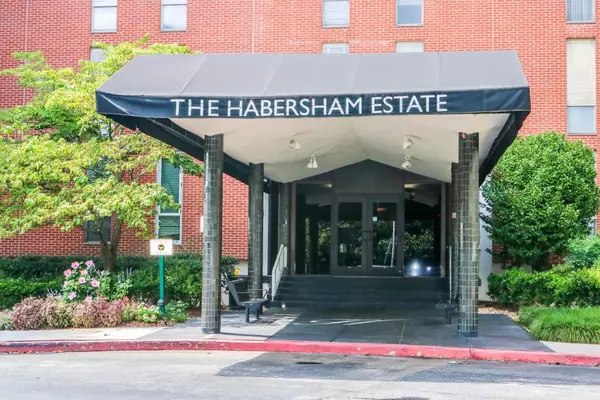For more information regarding the value of a property, please contact us for a free consultation.
Key Details
Sold Price $155,000
Property Type Condo
Sub Type Condominium
Listing Status Sold
Purchase Type For Sale
Square Footage 840 sqft
Price per Sqft $184
Subdivision Habersham Estate
MLS Listing ID 6779313
Sold Date 10/15/20
Style High Rise (6 or more stories)
Bedrooms 2
Full Baths 1
Construction Status Resale
HOA Fees $472
HOA Y/N Yes
Originating Board FMLS API
Year Built 1966
Annual Tax Amount $499
Tax Year 2019
Property Description
Pick up your groceries from Whole Foods and stroll five minutes through the heart of Buckhead, skip the crowded elevator ride to this rare first floor end unit of a highly sought after classic building, The Habersham Estate Condominium. Step inside to an updated two bedroom, one bathroom open concept unit with granite countertops, gleaming hardwood floors, stainless steel appliances and floor-to-ceiling windows. Relax with your Sunday morning mimosa on your sun-filled enclosed back patio, then spend the afternoon social distancing with your friends around the pool and grill. When you've worn out your best work sweatpants, head for some retail therapy at Buckhead Villages (don't forget your mask!) and treat yourself to takeout sushi at Umi - all a short walk from your front door. Nestled at the top of a quiet cul-de-sac, this is truly walkable intown living at it's best! HOA covers all utilities (minus phone/cable/TV). No pets and no investors as rental cap has been met. Condo also includes a storage unit!
Location
State GA
County Fulton
Area 21 - Atlanta North
Lake Name None
Rooms
Bedroom Description Master on Main
Other Rooms Gazebo
Basement None
Main Level Bedrooms 2
Dining Room Open Concept
Interior
Interior Features High Speed Internet, Walk-In Closet(s)
Heating Other
Cooling Ceiling Fan(s), Other
Flooring Hardwood
Fireplaces Type None
Window Features Storm Window(s)
Appliance Dishwasher, Disposal, Electric Oven, Electric Range, Range Hood
Laundry Other
Exterior
Exterior Feature Courtyard, Gas Grill, Storage
Parking Features Assigned, Garage
Garage Spaces 1.0
Fence None
Pool In Ground
Community Features Concierge, Fitness Center, Homeowners Assoc, Near Marta, Near Schools, Near Shopping, Pool
Utilities Available Cable Available, Electricity Available, Phone Available, Sewer Available, Underground Utilities, Water Available
Waterfront Description None
View Other
Roof Type Concrete
Street Surface Paved
Accessibility Accessible Entrance
Handicap Access Accessible Entrance
Porch Enclosed, Front Porch
Total Parking Spaces 1
Private Pool false
Building
Lot Description Cul-De-Sac, Landscaped
Story One
Sewer Public Sewer
Water Public
Architectural Style High Rise (6 or more stories)
Level or Stories One
Structure Type Brick 4 Sides
New Construction No
Construction Status Resale
Schools
Elementary Schools Brandon
Middle Schools Sutton
High Schools North Atlanta
Others
HOA Fee Include Electricity, Gas, Maintenance Structure, Maintenance Grounds, Pest Control, Receptionist, Reserve Fund, Sewer, Termite, Water
Senior Community no
Restrictions true
Tax ID 17 009900160032
Ownership Condominium
Financing yes
Special Listing Condition None
Read Less Info
Want to know what your home might be worth? Contact us for a FREE valuation!

Our team is ready to help you sell your home for the highest possible price ASAP

Bought with P. Rene Estates & Associates, LLC.




