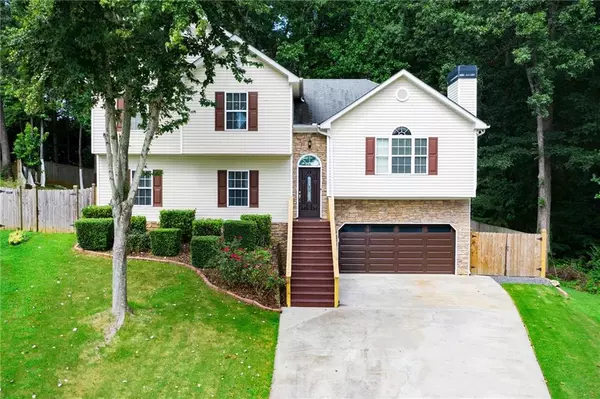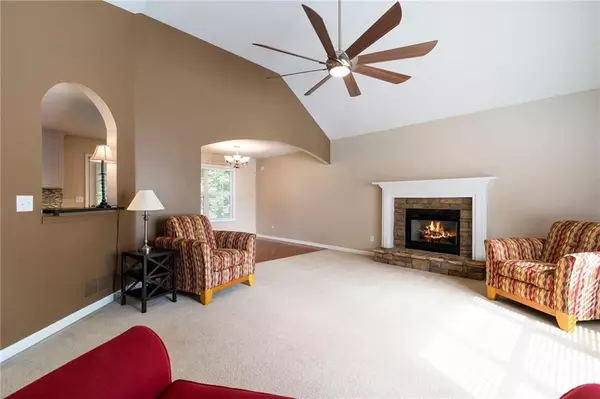For more information regarding the value of a property, please contact us for a free consultation.
Key Details
Sold Price $292,000
Property Type Single Family Home
Sub Type Single Family Residence
Listing Status Sold
Purchase Type For Sale
Square Footage 2,103 sqft
Price per Sqft $138
Subdivision Cameron Creek
MLS Listing ID 6761820
Sold Date 10/13/20
Style Traditional
Bedrooms 4
Full Baths 3
Construction Status Resale
HOA Fees $100
HOA Y/N Yes
Originating Board FMLS API
Year Built 2004
Annual Tax Amount $2,446
Tax Year 2019
Lot Size 10,018 Sqft
Acres 0.23
Property Description
Meticulously Cared for 4 Bedroom 3 Bath Cul-de-Sac Home with a NEW ARCHITECTURAL SHINGLE ROOF! When you arrive at this home you will see the quality of care it has received from only the second family to ever live here. The home features an updated kitchen with granite counters, hardwood floors, stainless appliances, glass tile back splash and a large stainless farm sink! The kitchen provides views to the family room and dining room and access to the cozy screened back porch that overlooks the large fenced backyard. The backyard has a fire pit, dry creek bed stone work, outdoor lighting, space for a pool and is bordered by green space so you have lots of privacy. The home also offers a secondary family room/exercise room/play room/ media room on the main level where a large bedroom and full bath plus the laundry room are also located. This would be a great in-law or teen suite! The home also has an over sized garage with tons of space for storage or a workshop. And don't forget to compare the finished square footage on top of all of these features when comparing it to other homes in the area. Less than 3 miles to access Lake Allatoona/boat ramp! Schedule a Showing Today! The roof was installed on 9/10/20, pictures of the roof are the last ones in the listing photos.
Location
State GA
County Cherokee
Area 112 - Cherokee County
Lake Name None
Rooms
Bedroom Description In-Law Floorplan
Other Rooms None
Basement Driveway Access, Interior Entry, Partial, Unfinished
Main Level Bedrooms 1
Dining Room Open Concept, Separate Dining Room
Interior
Interior Features Entrance Foyer, Tray Ceiling(s)
Heating Central, Natural Gas
Cooling Ceiling Fan(s), Central Air
Flooring Carpet, Hardwood, Vinyl
Fireplaces Number 1
Fireplaces Type Factory Built, Family Room
Window Features Insulated Windows
Appliance Dishwasher, Disposal, Electric Oven, Gas Water Heater, Microwave, Refrigerator
Laundry Laundry Room, Main Level
Exterior
Exterior Feature Garden, Private Yard, Rear Stairs
Parking Features Attached, Drive Under Main Level, Garage, Garage Faces Front
Garage Spaces 2.0
Fence Back Yard, Privacy, Wood
Pool None
Community Features Homeowners Assoc, Street Lights
Utilities Available Cable Available, Electricity Available, Natural Gas Available, Phone Available, Sewer Available, Underground Utilities, Water Available
View Other
Roof Type Composition
Street Surface Asphalt
Accessibility None
Handicap Access None
Porch Covered, Rear Porch, Screened
Total Parking Spaces 2
Building
Lot Description Back Yard, Cul-De-Sac, Landscaped
Story Multi/Split
Sewer Public Sewer
Water Public
Architectural Style Traditional
Level or Stories Multi/Split
Structure Type Stone, Vinyl Siding
New Construction No
Construction Status Resale
Schools
Elementary Schools Oak Grove - Cherokee
Middle Schools E.T. Booth
High Schools Etowah
Others
Senior Community no
Restrictions false
Tax ID 21N11F 045
Special Listing Condition None
Read Less Info
Want to know what your home might be worth? Contact us for a FREE valuation!

Our team is ready to help you sell your home for the highest possible price ASAP

Bought with iBuyiSell Realty




