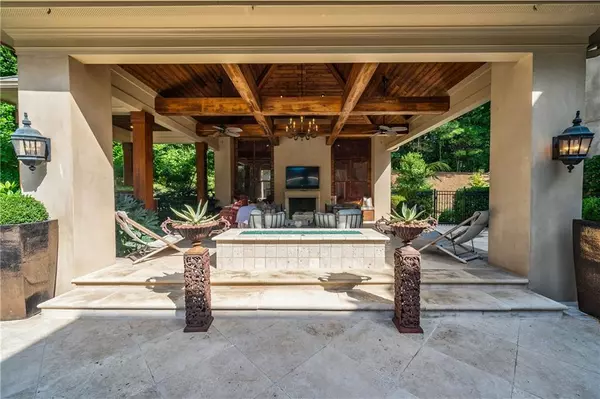For more information regarding the value of a property, please contact us for a free consultation.
Key Details
Sold Price $2,490,000
Property Type Single Family Home
Sub Type Single Family Residence
Listing Status Sold
Purchase Type For Sale
Subdivision Sandy Springs
MLS Listing ID 6779596
Sold Date 10/15/20
Style European, Traditional
Bedrooms 6
Full Baths 6
Half Baths 2
Construction Status Resale
HOA Y/N No
Originating Board FMLS API
Year Built 1994
Annual Tax Amount $18,745
Tax Year 2019
Lot Size 2.200 Acres
Acres 2.2
Property Description
Located off a quiet, heavily wooded road in Atlanta, a majestic French-inspired estate awaits. Drive through two stone pillars with an iron gate and follow the gently curving driveway. Designed by William T. Baker, this property is featured in ‘Designing Great American Homes.' From the expansive entry with a wrapping staircase and an open view, the feel is inviting. French doors offer access to the terrace, and from room to room, enjoy simplicity. Though grand, the home exudes comfort for entertaining and today's normal. A handsome library offers built-in shelves and a fireplace. A banquet-sized dining room lends itself the perfect place to entertain, and a gourmet kitchen opens to the family room featuring a vaulted and beamed ceiling and a raised fireplace. Later, walk out to the heated saltwater pool, spa and patio. The owner's wing is complete with an office, sitting area, fireplace, two large closets, two vanities, two private water closets, oversized stall shower and jetted tub. Upstairs are three bedrooms and bathrooms, and on the terrace level, two bedrooms and two full bathrooms, family room, playroom, billiard room, exercise room. This level offers an interior-exterior entry. Outside, the grandeur continues. A pavilion with a sitting area, stone flooring, wood-beamed ceiling with a fan, built-in grill, flatscreen and fireplace is the perfect place to unwind. With a security system with cameras installed, 12- and 10-foot ceilings, a whole-house generator, public sewer, mosquito misting system, and a three-car garage, the list of amenities impresses. Surrounded by 2.2+/- acres of gardens, .02 miles outside the city, experience luxury living in sought-after Sandy Springs with lower Fulton County taxes.
Location
State GA
County Fulton
Area 132 - Sandy Springs
Lake Name None
Rooms
Bedroom Description In-Law Floorplan, Master on Main, Sitting Room
Other Rooms Cabana, Other
Basement Daylight, Exterior Entry, Finished, Finished Bath, Full, Interior Entry
Main Level Bedrooms 1
Dining Room Butlers Pantry, Seats 12+
Interior
Interior Features Beamed Ceilings, Bookcases, Cathedral Ceiling(s), Double Vanity, Entrance Foyer 2 Story, High Ceilings 10 ft Lower, High Ceilings 10 ft Main, High Ceilings 10 ft Upper, His and Hers Closets, Tray Ceiling(s), Walk-In Closet(s), Wet Bar
Heating Central, Forced Air, Natural Gas, Zoned
Cooling Central Air, Zoned
Flooring Carpet, Hardwood, Other
Fireplaces Number 4
Fireplaces Type Family Room, Gas Starter, Great Room, Living Room, Master Bedroom, Outside
Window Features Insulated Windows, Plantation Shutters, Storm Window(s)
Appliance Dishwasher, Double Oven, Dryer, Electric Oven, Gas Cooktop, Indoor Grill, Microwave, Refrigerator, Self Cleaning Oven, Washer, Other
Laundry Laundry Room, Main Level
Exterior
Exterior Feature Courtyard, Garden, Private Yard, Other
Parking Features Attached, Garage, Garage Door Opener, Garage Faces Side, Kitchen Level, Level Driveway, Storage
Garage Spaces 3.0
Fence Fenced, Invisible, Privacy, Wrought Iron
Pool Gunite, Heated, In Ground
Community Features Near Schools, Near Shopping, Near Trails/Greenway, Park
Utilities Available Cable Available, Electricity Available, Natural Gas Available, Phone Available, Sewer Available, Underground Utilities, Water Available
Waterfront Description None
View Other
Roof Type Composition, Shingle, Other
Street Surface Asphalt
Accessibility Accessible Bedroom, Accessible Doors, Accessible Hallway(s), Accessible Kitchen
Handicap Access Accessible Bedroom, Accessible Doors, Accessible Hallway(s), Accessible Kitchen
Porch Covered, Patio, Rear Porch, Side Porch
Total Parking Spaces 3
Private Pool true
Building
Lot Description Back Yard, Front Yard, Landscaped, Private, Wooded, Other
Story Three Or More
Sewer Public Sewer
Water Public
Architectural Style European, Traditional
Level or Stories Three Or More
Structure Type Stucco
New Construction No
Construction Status Resale
Schools
Elementary Schools Heards Ferry
Middle Schools Ridgeview Charter
High Schools Riverwood International Charter
Others
Senior Community no
Restrictions false
Tax ID 17 0202 LL0944
Special Listing Condition None
Read Less Info
Want to know what your home might be worth? Contact us for a FREE valuation!

Our team is ready to help you sell your home for the highest possible price ASAP

Bought with Atlanta Fine Homes Sotheby's International




