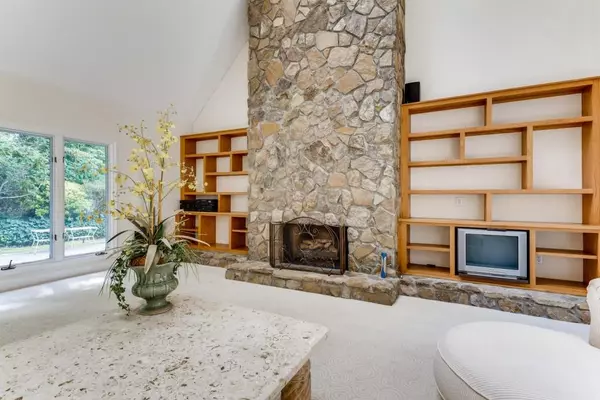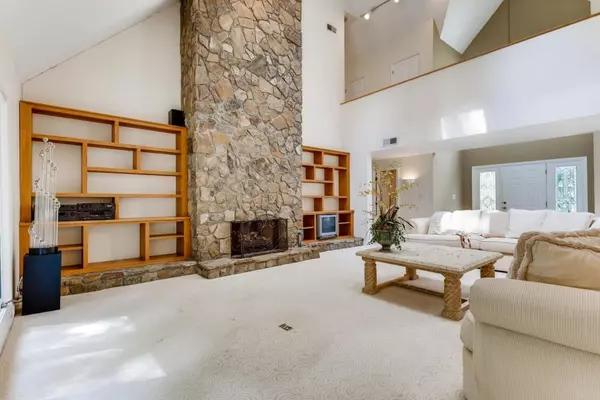For more information regarding the value of a property, please contact us for a free consultation.
Key Details
Sold Price $515,000
Property Type Single Family Home
Sub Type Single Family Residence
Listing Status Sold
Purchase Type For Sale
Square Footage 3,654 sqft
Price per Sqft $140
Subdivision Hampton Woods
MLS Listing ID 6782315
Sold Date 10/28/20
Style Traditional
Bedrooms 3
Full Baths 3
Half Baths 1
Construction Status Resale
HOA Fees $650
HOA Y/N No
Originating Board FMLS API
Year Built 1987
Annual Tax Amount $1,646
Tax Year 2019
Lot Size 0.378 Acres
Acres 0.378
Property Description
Welcome to Hampton Woods! This master-on-main home is perfectly nestled into one of the most highly sought after East Cobb neighborhoods! The open and airy floor plan creates such a welcoming space. The stunning stone fireplace is the centerpiece of the home. The spacious family room leads to an open concept dining room. The massive kitchen is flooded with natural light from the sunroom and skylight. It also features plenty of cabinets and counter space. You will love enjoying your morning coffee in the gorgeous sunroom overlooking the woods behind the home. All secondary bedrooms are oversized and feature built-ins for extra storage! The community pond is located across the street and creates a beautiful view! Located in a highly sought after Walton School district and in close proximity to shopping, dining, and more! The stunning stone fireplace is the centerpiece for this beautiful home! The open floor plan creates a flow through the home! The kitchen is flooded with natural light with plenty of cabinet space! You'll always be able to pick out the perfect outfit in your organized closet! You will love where you live in this beauty!
Location
State GA
County Cobb
Area 83 - Cobb - East
Lake Name None
Rooms
Bedroom Description Master on Main
Other Rooms None
Basement None
Main Level Bedrooms 1
Dining Room Open Concept, Seats 12+
Interior
Interior Features Bookcases, Cathedral Ceiling(s), Disappearing Attic Stairs, Entrance Foyer 2 Story, High Ceilings 10 ft Main, High Speed Internet
Heating Central, Forced Air, Natural Gas
Cooling Ceiling Fan(s), Central Air, Zoned
Flooring Carpet
Fireplaces Number 1
Fireplaces Type Family Room, Gas Starter, Living Room
Window Features Skylight(s)
Appliance Dishwasher, Disposal, Electric Cooktop, Electric Oven, Microwave, Refrigerator
Laundry Laundry Chute, Laundry Room, Main Level
Exterior
Exterior Feature Private Yard, Other
Parking Features Garage, Garage Door Opener, Garage Faces Side, Kitchen Level
Garage Spaces 2.0
Fence None
Pool None
Community Features Clubhouse, Homeowners Assoc, Lake, Near Schools, Near Trails/Greenway, Pool, Sidewalks, Street Lights, Swim Team, Tennis Court(s)
Utilities Available Cable Available, Electricity Available, Natural Gas Available, Phone Available, Sewer Available, Water Available
Waterfront Description None
View Other
Roof Type Shingle
Street Surface Paved
Accessibility Accessible Approach with Ramp, Accessible Bedroom
Handicap Access Accessible Approach with Ramp, Accessible Bedroom
Porch Patio
Total Parking Spaces 2
Building
Lot Description Back Yard, Cul-De-Sac, Front Yard, Landscaped
Story Two
Sewer Public Sewer
Water Public
Architectural Style Traditional
Level or Stories Two
Structure Type Stone, Stucco, Synthetic Stucco
New Construction No
Construction Status Resale
Schools
Elementary Schools Mount Bethel
Middle Schools Dickerson
High Schools Walton
Others
HOA Fee Include Reserve Fund
Senior Community no
Restrictions false
Tax ID 16104500100
Financing no
Special Listing Condition None
Read Less Info
Want to know what your home might be worth? Contact us for a FREE valuation!

Our team is ready to help you sell your home for the highest possible price ASAP

Bought with Harry Norman Realtors




