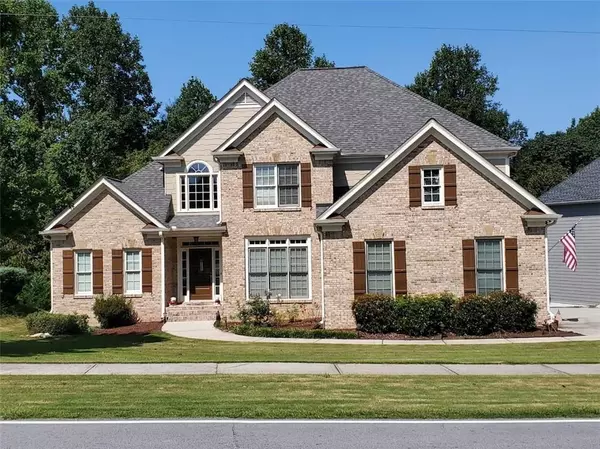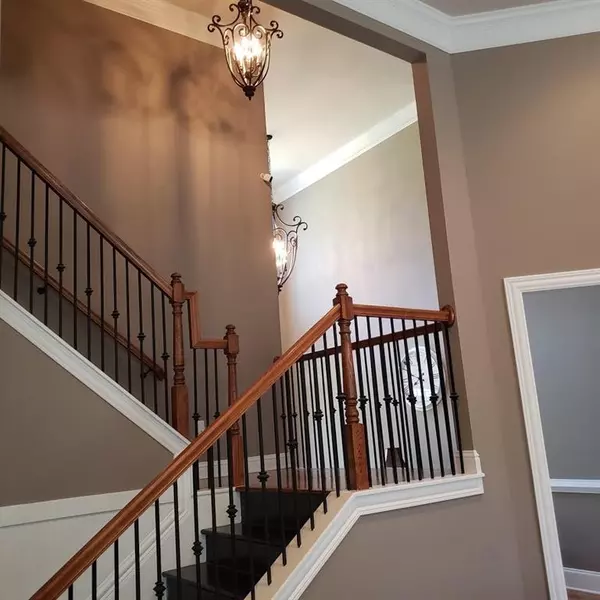For more information regarding the value of a property, please contact us for a free consultation.
Key Details
Sold Price $475,000
Property Type Single Family Home
Sub Type Single Family Residence
Listing Status Sold
Purchase Type For Sale
Square Footage 5,200 sqft
Price per Sqft $91
Subdivision Hamilton Mill
MLS Listing ID 6777701
Sold Date 11/18/20
Style Other
Bedrooms 5
Full Baths 4
Half Baths 1
Construction Status Resale
HOA Y/N No
Originating Board FMLS API
Year Built 2005
Annual Tax Amount $6,540
Tax Year 2019
Lot Size 0.310 Acres
Acres 0.31
Property Description
Amazing brick home with master on main. Open floor plan featuring an eat-in kitchen with many upgrades and vaulted keeping room with a cozy fireplace. A spacious deck overlooks a private heated swimming pool. Spacious upstairs with 3 additional bedrooms, 2 full baths, and a loft. Finished terrace level centers around a large game rooms/living area, separate media room, wet bar plus additional bedrooms & full bath, same high-quality finishes! Hamilton Mill offers an amazing quality of life with amenities and conveniences that cannot be beat. This vibrant community amenities include 16 lighted tennis courts, lighted basketball courts, ball fields, Fred Couples designed golf course & shop, Junior Olympic sized pools w/water slide and children's play areas. The clubhouse supports member events and social activities throughout the year, with fitness center and fully stocked lake. Exceptional schools!! Convenient to schools, Shopping, more... Hamilton Mill Country Club features 18 holes of great golf. This Par 72 course is well deserving of its frequent recognition as one of Atlanta's Top 10 golf courses
Location
State GA
County Gwinnett
Area 63 - Gwinnett County
Lake Name None
Rooms
Bedroom Description Master on Main, Oversized Master
Other Rooms None
Basement Daylight, Exterior Entry, Finished, Finished Bath, Full, Interior Entry
Main Level Bedrooms 1
Dining Room Seats 12+, Separate Dining Room
Interior
Interior Features Bookcases, Disappearing Attic Stairs, Entrance Foyer, Entrance Foyer 2 Story, High Ceilings 9 ft Main, High Ceilings 9 ft Upper
Heating Central, Natural Gas
Cooling Ceiling Fan(s), Central Air
Flooring Carpet, Ceramic Tile, Hardwood
Fireplaces Number 2
Fireplaces Type Blower Fan, Factory Built, Gas Log, Keeping Room, Living Room
Window Features Insulated Windows, Shutters
Appliance Dishwasher, Disposal, Double Oven, Gas Cooktop, Microwave
Laundry Laundry Room, Main Level
Exterior
Exterior Feature Gas Grill, Private Yard
Parking Features Attached, Garage, Garage Door Opener, Garage Faces Side, Kitchen Level
Garage Spaces 1.0
Fence Back Yard
Pool In Ground
Community Features Clubhouse, Golf, Homeowners Assoc
Utilities Available Cable Available, Electricity Available, Natural Gas Available, Phone Available, Sewer Available, Water Available
View Other
Roof Type Composition
Street Surface Asphalt
Accessibility Accessible Bedroom, Accessible Hallway(s), Accessible Kitchen
Handicap Access Accessible Bedroom, Accessible Hallway(s), Accessible Kitchen
Porch Deck
Total Parking Spaces 2
Private Pool true
Building
Lot Description Front Yard, Level
Story One and One Half
Sewer Public Sewer
Water Public
Architectural Style Other
Level or Stories One and One Half
Structure Type Brick 3 Sides, Cement Siding
New Construction No
Construction Status Resale
Schools
Elementary Schools Duncan Creek
Middle Schools Osborne
High Schools Mill Creek
Others
Senior Community no
Restrictions false
Tax ID R3001J116
Special Listing Condition None
Read Less Info
Want to know what your home might be worth? Contact us for a FREE valuation!

Our team is ready to help you sell your home for the highest possible price ASAP

Bought with Virtual Properties Realty.com




