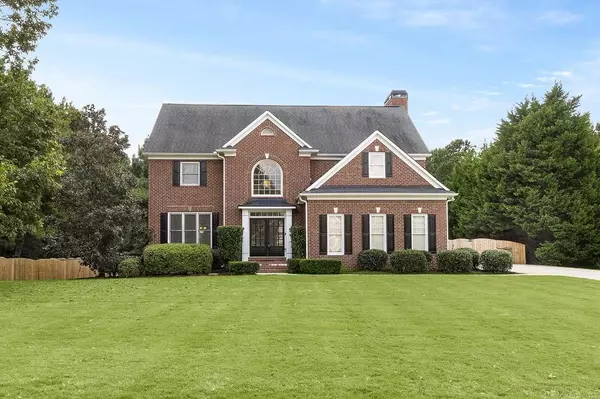For more information regarding the value of a property, please contact us for a free consultation.
Key Details
Sold Price $440,000
Property Type Single Family Home
Sub Type Single Family Residence
Listing Status Sold
Purchase Type For Sale
Square Footage 3,796 sqft
Price per Sqft $115
Subdivision The Estates Of Southampton
MLS Listing ID 6779158
Sold Date 11/09/20
Style Traditional
Bedrooms 5
Full Baths 3
Half Baths 1
Construction Status Resale
HOA Fees $550
HOA Y/N Yes
Originating Board FMLS API
Year Built 2001
Annual Tax Amount $4,430
Tax Year 2019
Lot Size 1.150 Acres
Acres 1.15
Property Description
Set on a picturesque street in the sought after community of The Estates of Southampton, this handsome brick home offers carefully curated design details & exceptional outdoor living areas. Bathed in natural light, the open main level boasts detailed molding & millwork, gleaming hardwood floors & two story entrance foyer. The open eat-in kitchen is outfitted with granite countertops, tiered island/breakfast bar, stainless steel appliances, pantry & well designed cabinets for plenty of storage. Expansive formal dining room with sophisticated tray ceiling & opens to the formal sitting room- allowing for an effortless flow between rooms. Charming living room with lovely brick fireplace, dual built-in bookshelves & doors leading to the tranquil screened in porch- creating a seamless indoor-outdoor feel. Oversized primary suite boasts high ceilings, sitting area, walk-in closet & lavish en-suite. Well appointed primary bath includes luxurious whirlpool bathtub, spacious glass door shower & dual vanities. Finished basement features a private guest suite, theater room & workout area. Outdoor living receives a top priority with a large back deck overlooking the private saltwater swimming pool & landscaped backyard. Saltwater pool includes all new systems. Amenity rich community with clubhouse, tennis courts, playground & pool.
Location
State GA
County Fayette
Area 171 - Fayette County
Lake Name None
Rooms
Bedroom Description Oversized Master, Sitting Room
Other Rooms None
Basement Bath/Stubbed, Daylight, Finished, Finished Bath, Interior Entry
Dining Room Seats 12+, Separate Dining Room
Interior
Interior Features Bookcases, Double Vanity, Entrance Foyer 2 Story, High Ceilings 10 ft Main, High Ceilings 10 ft Upper, Tray Ceiling(s), Walk-In Closet(s), Other
Heating Central, Natural Gas
Cooling Zoned
Flooring Carpet, Ceramic Tile, Hardwood
Fireplaces Number 1
Fireplaces Type Gas Starter, Living Room
Window Features Insulated Windows, Shutters
Appliance Dishwasher, Gas Oven, Gas Range, Microwave, Refrigerator
Laundry In Hall, Upper Level
Exterior
Exterior Feature Private Yard
Parking Features Garage
Garage Spaces 2.0
Fence Back Yard
Pool In Ground
Community Features Clubhouse, Homeowners Assoc, Playground, Pool, Sidewalks, Street Lights, Tennis Court(s)
Utilities Available Cable Available, Electricity Available, Natural Gas Available, Phone Available, Underground Utilities, Water Available
Waterfront Description None
View Other
Roof Type Composition
Street Surface None
Accessibility None
Handicap Access None
Porch Deck, Rear Porch, Screened
Total Parking Spaces 2
Private Pool true
Building
Lot Description Back Yard, Cul-De-Sac, Front Yard, Landscaped, Private
Story Two
Sewer Septic Tank
Water Public
Architectural Style Traditional
Level or Stories Two
Structure Type Brick 3 Sides
New Construction No
Construction Status Resale
Schools
Elementary Schools Crabapple Lane
Middle Schools Flat Rock
High Schools Sandy Creek
Others
HOA Fee Include Swim/Tennis
Senior Community no
Restrictions false
Tax ID 072819006
Special Listing Condition None
Read Less Info
Want to know what your home might be worth? Contact us for a FREE valuation!

Our team is ready to help you sell your home for the highest possible price ASAP

Bought with Berkshire Hathaway HomeServices Georgia Properties




