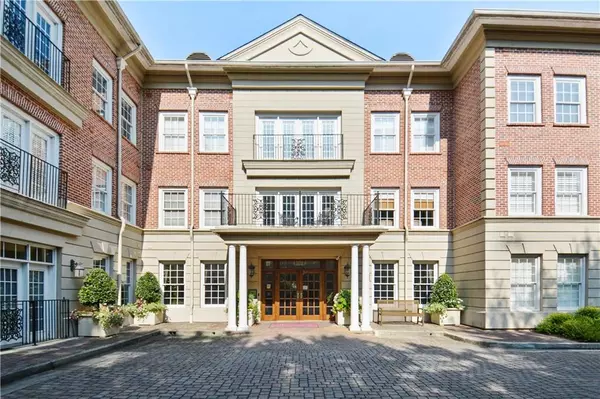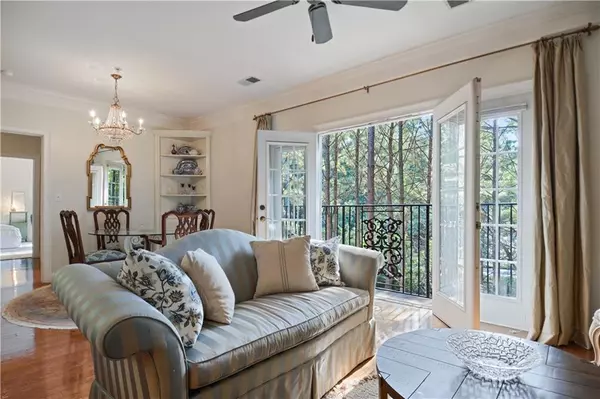For more information regarding the value of a property, please contact us for a free consultation.
Key Details
Sold Price $270,000
Property Type Condo
Sub Type Condominium
Listing Status Sold
Purchase Type For Sale
Square Footage 1,281 sqft
Price per Sqft $210
Subdivision The Regent
MLS Listing ID 6770699
Sold Date 03/01/21
Style Mid-Rise (up to 5 stories)
Bedrooms 2
Full Baths 2
Construction Status Resale
HOA Fees $8,064
HOA Y/N Yes
Originating Board FMLS API
Year Built 2002
Annual Tax Amount $2,278
Tax Year 2019
Lot Size 1,280 Sqft
Acres 0.0294
Property Description
Intown Sandy Springs condo with a doorman/concierge! Updated 2/2 light-filled END UNIT has it all, new countertops, new backsplash, freshly painted walls and kitchen cabinets, and new carpeting. Spacious master bed with 3 windows. Master bath has double vanity, garden tub, and large custom walk-in closet off bathroom. Big kitchen with tons of cabinets and countertop space. Deeded 2 parking spaces in covered garage AND climate controlled storage unit on the same floor! Great location near EVERYTHING and on a quiet street with sidewalks! The Regent has a fitness center on the same floor, banquet facility w/commercial kitchen, library, stunning lobby with sitting area. Welcome home!
Location
State GA
County Fulton
Area 132 - Sandy Springs
Lake Name None
Rooms
Bedroom Description Master on Main
Other Rooms None
Basement None
Main Level Bedrooms 2
Dining Room Open Concept
Interior
Interior Features Double Vanity, High Ceilings 9 ft Main, High Speed Internet, Walk-In Closet(s)
Heating Electric, Forced Air, Heat Pump
Cooling Central Air
Flooring Carpet, Hardwood
Fireplaces Type None
Window Features None
Appliance Dishwasher, Disposal, Dryer, Electric Range, Microwave, Refrigerator, Washer
Laundry In Kitchen
Exterior
Exterior Feature None
Parking Features Storage
Fence None
Pool None
Community Features Concierge, Fitness Center, Homeowners Assoc, Near Marta, Near Schools, Near Shopping, Near Trails/Greenway, Street Lights
Utilities Available Cable Available, Electricity Available, Phone Available
Waterfront Description None
View Other
Roof Type Composition
Street Surface Paved
Accessibility None
Handicap Access None
Porch Patio
Total Parking Spaces 2
Building
Lot Description Other
Story One
Sewer Public Sewer
Water Public
Architectural Style Mid-Rise (up to 5 stories)
Level or Stories One
Structure Type Brick Front, Stucco
New Construction No
Construction Status Resale
Schools
Elementary Schools High Point
Middle Schools Ridgeview Charter
High Schools Riverwood International Charter
Others
HOA Fee Include Cable TV, Door person, Insurance, Maintenance Structure, Maintenance Grounds, Reserve Fund, Trash
Senior Community no
Restrictions true
Tax ID 17 006900050601
Ownership Condominium
Financing no
Special Listing Condition None
Read Less Info
Want to know what your home might be worth? Contact us for a FREE valuation!

Our team is ready to help you sell your home for the highest possible price ASAP

Bought with PalmerHouse Properties




