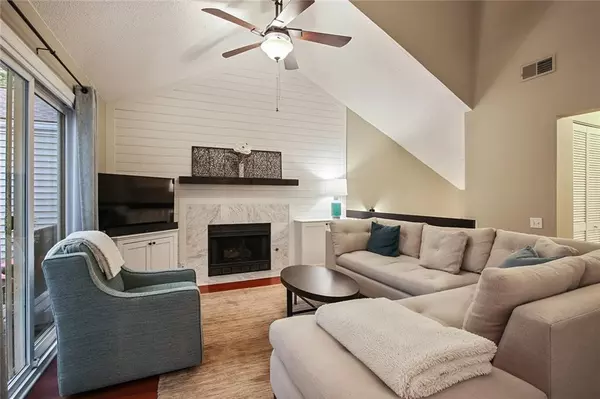For more information regarding the value of a property, please contact us for a free consultation.
Key Details
Sold Price $262,500
Property Type Condo
Sub Type Condominium
Listing Status Sold
Purchase Type For Sale
Square Footage 1,600 sqft
Price per Sqft $164
Subdivision The Arbor At Dunwoody Springs
MLS Listing ID 6780326
Sold Date 10/23/20
Style Mid-Rise (up to 5 stories), Traditional
Bedrooms 2
Full Baths 2
Construction Status Resale
HOA Fees $350
HOA Y/N Yes
Originating Board FMLS API
Year Built 1985
Annual Tax Amount $1,694
Tax Year 2019
Lot Size 1,598 Sqft
Acres 0.0367
Property Description
Gorgeous, updated condo located in the heart of Perimeter and yet beautifully secluded by nature for quiet living. This home perfectly balances the indoor and outdoor living spaces with an open floorplan and the absolute best, large deck. Lots of natural light throughout. Feel at home in the spacious living room with a shiplap accent wall with marble fireplace surrounded by built-in white cabinets. Kitchen includes an abundance of cabinets, corian counters, stainless appliances with NEW dishwasher, pantry, and breakfast eat-in area by large window. Master bed with two closets each with closet organizers. Master bath with dual vanity with granite counters. Secondary bed is quite large. Oversized private deck with views of nature is well-suited for morning coffee, evening wine, grilling dinner, and gathering of loved ones. Additional amazing features include plantation shutters throughout, hardwood floors, soaring ceilings, lots of natural light, and rare deeded exterior storage unit. Ideal top floor unit with ground floor entry with an interior set of stairs - entire living space is on the top level. Amenity package including swim/tennis, 24/7 gym, and 7+acre lake. Convenient to I-285 and 400, Marta. Minutes to shopping and dining. Ample parking for guests. This is truly a delightful home!
Location
State GA
County Fulton
Area 131 - Sandy Springs
Lake Name None
Rooms
Bedroom Description Oversized Master
Other Rooms None
Basement None
Main Level Bedrooms 2
Dining Room Separate Dining Room
Interior
Interior Features Bookcases, Cathedral Ceiling(s), Double Vanity, Entrance Foyer 2 Story, High Ceilings 10 ft Main, High Speed Internet, His and Hers Closets, Walk-In Closet(s)
Heating Central, Natural Gas
Cooling Ceiling Fan(s), Central Air
Flooring Carpet, Hardwood
Fireplaces Number 1
Fireplaces Type Gas Log, Gas Starter, Great Room
Window Features Insulated Windows, Plantation Shutters
Appliance Dishwasher, Disposal, Electric Cooktop, Electric Oven, Electric Range, Gas Water Heater, Microwave, Refrigerator
Laundry In Hall, Main Level
Exterior
Exterior Feature Storage
Parking Features Assigned, Deeded, Parking Lot
Fence None
Pool None
Community Features Clubhouse, Fitness Center, Homeowners Assoc, Lake, Near Shopping, Pool, Public Transportation, Tennis Court(s)
Utilities Available Cable Available, Electricity Available, Phone Available, Sewer Available, Underground Utilities, Water Available
Waterfront Description None
View Other
Roof Type Composition
Street Surface Paved
Accessibility None
Handicap Access None
Porch Deck
Total Parking Spaces 1
Building
Lot Description Landscaped, Private
Story Multi/Split
Sewer Public Sewer
Water Public
Architectural Style Mid-Rise (up to 5 stories), Traditional
Level or Stories Multi/Split
Structure Type Other
New Construction No
Construction Status Resale
Schools
Elementary Schools High Point
Middle Schools Ridgeview Charter
High Schools Riverwood International Charter
Others
HOA Fee Include Insurance, Maintenance Structure, Maintenance Grounds, Pest Control, Reserve Fund, Swim/Tennis, Trash
Senior Community no
Restrictions true
Tax ID 17 001800040307
Ownership Condominium
Financing no
Special Listing Condition None
Read Less Info
Want to know what your home might be worth? Contact us for a FREE valuation!

Our team is ready to help you sell your home for the highest possible price ASAP

Bought with Keller Williams Rlty, First Atlanta




