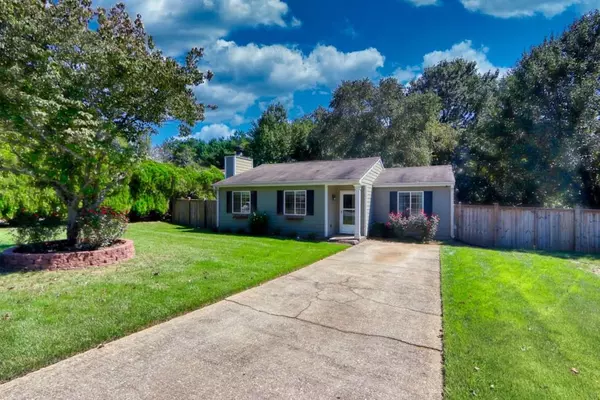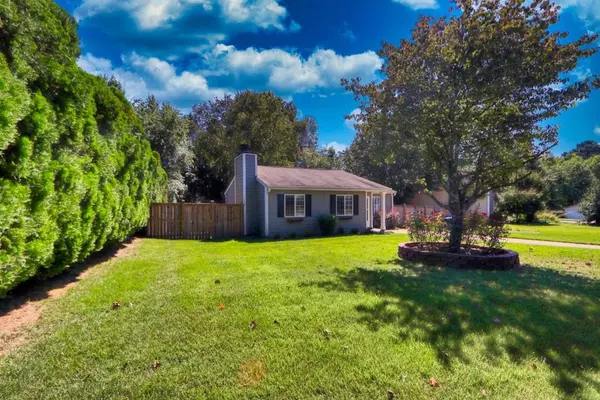For more information regarding the value of a property, please contact us for a free consultation.
Key Details
Sold Price $235,000
Property Type Single Family Home
Sub Type Single Family Residence
Listing Status Sold
Purchase Type For Sale
Square Footage 1,012 sqft
Price per Sqft $232
Subdivision Jones Bridge Plantation
MLS Listing ID 6785184
Sold Date 10/29/20
Style Craftsman, Ranch
Bedrooms 2
Full Baths 2
Construction Status Resale
HOA Y/N No
Originating Board FMLS API
Year Built 1983
Annual Tax Amount $1,004
Tax Year 2019
Lot Size 0.260 Acres
Acres 0.26
Property Description
10375 Plantation Bridge Drive located in Johns Creek is a lovely ranch home in the Johns Creek High School school district. This 2 bedroom, 2 bath ranch home is move-in ready, in an ideal location and full of possibilities. The kitchen includes a large island with breakfast bar, stone countertops, stainless steel appliances and a view to the family room. This fireside family room includes vaulted ceilings, hardwood floors with an eat in breakfast area and plenty of natural light. Master Bedroom includes a huge closet, tall ceilings and a private bathroom with a walk in tile shower. Another full bedroom and bath make up the first floor along with a separate laundry room and a lovely screened in porch overlooking the backyard. Brand new wooden privacy fence was installed two years ago and makes the backyard a perfect place for fun, family and friends. Brand new water heater, new electricity paneling throughout the home, and a charging station for your car. See why this ranch is the perfect place to call home.
Location
State GA
County Fulton
Area 14 - Fulton North
Lake Name None
Rooms
Bedroom Description Master on Main, Oversized Master
Other Rooms None
Basement None
Main Level Bedrooms 2
Dining Room Great Room, Open Concept
Interior
Interior Features High Speed Internet, Entrance Foyer, Other, Smart Home, Walk-In Closet(s)
Heating Central, Forced Air, Natural Gas
Cooling Ceiling Fan(s), Central Air
Flooring Carpet, Ceramic Tile, Hardwood
Fireplaces Number 1
Fireplaces Type Family Room, Gas Log, Gas Starter
Window Features Insulated Windows
Appliance Dishwasher, Disposal, Refrigerator, Gas Range
Laundry Laundry Room, Main Level
Exterior
Exterior Feature Private Yard, Private Front Entry
Parking Features None
Fence Back Yard, Wood
Pool None
Community Features Near Trails/Greenway, Near Shopping
Utilities Available Cable Available, Electricity Available, Natural Gas Available, Phone Available, Sewer Available, Water Available
Waterfront Description None
View Other
Roof Type Composition
Street Surface None
Accessibility None
Handicap Access None
Porch Covered, Patio, Rear Porch, Screened
Total Parking Spaces 2
Building
Lot Description Back Yard, Level, Landscaped, Private, Front Yard
Story One
Sewer Public Sewer
Water Public
Architectural Style Craftsman, Ranch
Level or Stories One
Structure Type Frame
New Construction No
Construction Status Resale
Schools
Elementary Schools Dolvin
Middle Schools Autrey Mill
High Schools Johns Creek
Others
Senior Community no
Restrictions false
Tax ID 11 018100750248
Special Listing Condition None
Read Less Info
Want to know what your home might be worth? Contact us for a FREE valuation!

Our team is ready to help you sell your home for the highest possible price ASAP

Bought with ATL Realty Star




