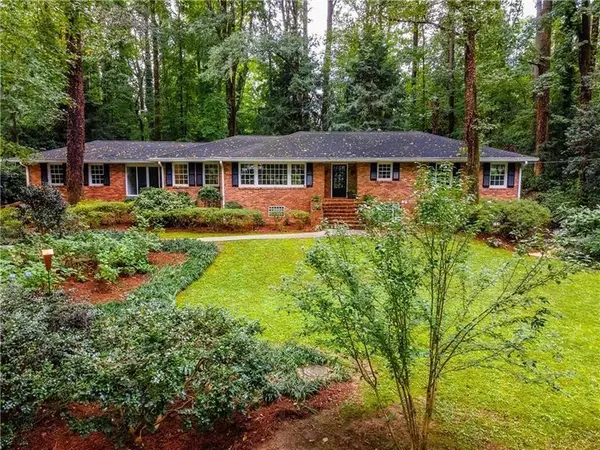For more information regarding the value of a property, please contact us for a free consultation.
Key Details
Sold Price $695,000
Property Type Single Family Home
Sub Type Single Family Residence
Listing Status Sold
Purchase Type For Sale
Square Footage 4,638 sqft
Price per Sqft $149
Subdivision Chastain Park
MLS Listing ID 6784060
Sold Date 11/24/20
Style Ranch, Traditional
Bedrooms 4
Full Baths 3
Half Baths 1
Construction Status Resale
HOA Y/N No
Originating Board FMLS API
Year Built 1957
Annual Tax Amount $6,907
Tax Year 2019
Lot Size 0.940 Acres
Acres 0.94
Property Description
Charming Chatham built ranch within walking distance of Chastain Park! Solid construction w/ today's open floor plan makes this home timeless. Gleaming hardwood floors, recessed lighting, updated fixtures, renovated Kitchen w/ stone countertops, SS appliances opens to gracious sized Great rm. Keeping Rm off Kitchen loaded w/ shelves & storage, sep cracked tiled Office off of Kitchen. Renovated Master Bedrm & Bath w/ easy walk in shower & lg walk-in closet. Good sized secondary bedrooms & this just main floor! Wall of windows & french doors overlook private patio area. Lower level offers tons of space including a Kitchenette, large Den area w/ fireplace & another Bedroom & Bath with a walk-in closet, ideal for teens, au pair or guests who come and stay! Separate laundry room and utility room. Lower level has its own entrance as well. This low maintenance house is vacant and ready for new owners after being a one owner well loved and maintained house! All windows have been replaced; brand new dehumidifier for entire house. Speakers in the ceiling, redone electrical panel, the list goes on! All this on almost an acre lot, that is low maintenance! House is nestled on the lot and overlooks the creek. Come call this beautiful house home!
Location
State GA
County Fulton
Area 132 - Sandy Springs
Lake Name None
Rooms
Bedroom Description In-Law Floorplan, Master on Main
Other Rooms None
Basement Daylight, Exterior Entry, Finished Bath, Finished, Full, Interior Entry
Main Level Bedrooms 3
Dining Room Seats 12+, Separate Dining Room
Interior
Interior Features Bookcases, Double Vanity, High Speed Internet, Entrance Foyer, Low Flow Plumbing Fixtures, Walk-In Closet(s)
Heating Forced Air, Natural Gas, Zoned
Cooling Central Air, Zoned
Flooring Ceramic Tile, Hardwood
Fireplaces Number 2
Fireplaces Type Basement, Great Room, Masonry
Window Features Insulated Windows
Appliance Dishwasher, Disposal, Refrigerator, Gas Range, Gas Water Heater, Microwave, Range Hood, Self Cleaning Oven
Laundry Lower Level, Laundry Chute, Laundry Room
Exterior
Exterior Feature Private Yard, Private Front Entry, Private Rear Entry
Parking Features Driveway, Garage
Garage Spaces 2.0
Fence None
Pool None
Community Features Public Transportation, Near Trails/Greenway, Park, Playground, Street Lights, Near Marta, Near Schools, Near Shopping
Utilities Available Cable Available, Electricity Available, Natural Gas Available, Phone Available, Sewer Available, Water Available
Waterfront Description None
View City
Roof Type Composition, Ridge Vents
Street Surface Paved
Accessibility None
Handicap Access None
Porch Patio
Total Parking Spaces 2
Building
Lot Description Back Yard, Landscaped, Private, Wooded, Front Yard
Story One
Sewer Public Sewer
Water Public
Architectural Style Ranch, Traditional
Level or Stories One
Structure Type Brick 4 Sides
New Construction No
Construction Status Resale
Schools
Elementary Schools High Point
Middle Schools Ridgeview Charter
High Schools Riverwood International Charter
Others
Senior Community no
Restrictions false
Tax ID 17 009400030354
Special Listing Condition None
Read Less Info
Want to know what your home might be worth? Contact us for a FREE valuation!

Our team is ready to help you sell your home for the highest possible price ASAP

Bought with Atlanta Fine Homes Sotheby's International




