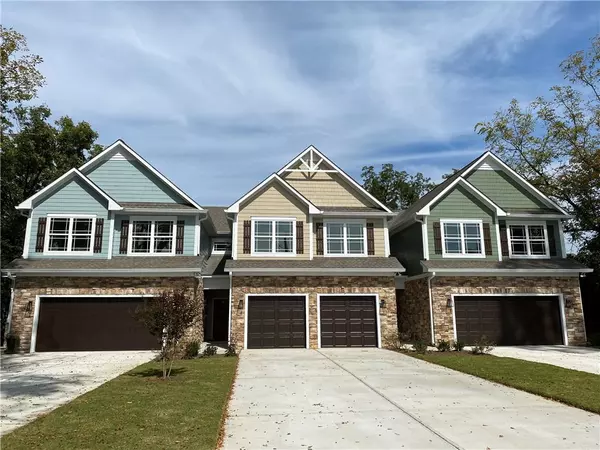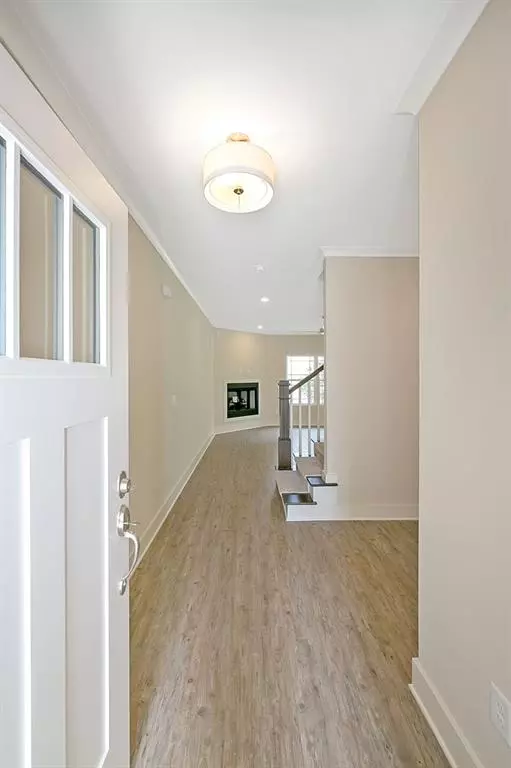For more information regarding the value of a property, please contact us for a free consultation.
Key Details
Sold Price $332,500
Property Type Townhouse
Sub Type Townhouse
Listing Status Sold
Purchase Type For Sale
Square Footage 2,065 sqft
Price per Sqft $161
Subdivision Historic Downtown Acworth
MLS Listing ID 6778317
Sold Date 11/16/20
Style Townhouse
Bedrooms 3
Full Baths 2
Half Baths 1
Construction Status New Construction
HOA Fees $175
HOA Y/N Yes
Originating Board FMLS API
Year Built 2020
Annual Tax Amount $641
Tax Year 2019
Lot Size 0.270 Acres
Acres 0.27
Property Description
New Construction in the HEART OF HISTORIC DOWNTOWN ACWORTH - Craftsman inspired homes - The Main floor features - an open concept floor plan which includes a Dining area, Great Room & Kitchen - 9 ft ceilings accented with crown molding - cozy Fireplace w/gas logs accented with rustic wooden beam mantel, lots of natural light - Wood plank Luxury Vinyl Tile on entire main floor - reading nook or office - Chef's Kitchen w/42 inch Cabinetry capped w/crown molding - Island - Stainless Steel applcs - Granite back-splash & Counter-tops. Sliding glass doors lead you out to a covered patio which overlooks a HUGE backyard - perfect for even installing a fence for Fido! The 2nd floor offers a loft area for additional living space, linen & storage closets, Laundry Room w/cabinetry & sink, a spacious Owner's retreat w/a huge walk-in closet, Owner's Bath w/Soaking Tub, Separate shower, Gentleman Height Vanity w/granite counter-tops & toilet closet. 2nd floor also features 2 generous sized Guest Bedrooms w/additional Guest Bath, Gentleman Height vanity w/granite counter-tops. Fantastic location on the Parkside of Historic Downtown Acworth. Golf Cart Community - Great little city offering tons of Charm - Historic Homes, Eclectic Homes, 2 wonderful lakes for endless summer fun, Kayak, paddle, swim, canoe - 4 Beaches to choose from! Don't miss our Chef Henry's Ooh La La, or Fusco's amazing pies or signature Italian dishes, Center St & their pub fare & live music, Brix & their tapas & signature cocktails, Red Top Brewery which has just opened & offers a large selection of beers, ciders, wine on tap & some amazing food. Coming mid Oct the 1885 restaurant. Builder is still adding finishing touch-a pergola over the garage.
Location
State GA
County Cobb
Area 75 - Cobb-West
Lake Name None
Rooms
Bedroom Description Oversized Master, Split Bedroom Plan
Other Rooms None
Basement None
Dining Room Open Concept
Interior
Interior Features High Ceilings 9 ft Main, High Speed Internet, Low Flow Plumbing Fixtures, Tray Ceiling(s), Walk-In Closet(s)
Heating Central, Forced Air, Natural Gas
Cooling Ceiling Fan(s), Central Air
Flooring Carpet, Other
Fireplaces Number 1
Fireplaces Type Factory Built, Great Room
Window Features Insulated Windows
Appliance Dishwasher, Disposal, Gas Range, Gas Water Heater, Microwave, Self Cleaning Oven
Laundry Laundry Room, Upper Level
Exterior
Exterior Feature Private Front Entry, Private Rear Entry
Parking Features Driveway, Garage, Garage Door Opener, Garage Faces Front, Kitchen Level, Level Driveway
Garage Spaces 2.0
Fence None
Pool None
Community Features Dry Dock, Fishing, Homeowners Assoc, Lake, Near Schools, Near Shopping, Near Trails/Greenway, Park, Playground, Restaurant, Street Lights
Utilities Available Cable Available, Electricity Available, Natural Gas Available, Sewer Available, Underground Utilities, Water Available
Waterfront Description None
View City
Roof Type Composition, Ridge Vents, Shingle
Street Surface Asphalt, Paved
Accessibility None
Handicap Access None
Porch Covered, Front Porch, Patio, Rear Porch
Total Parking Spaces 2
Building
Lot Description Back Yard, Front Yard, Landscaped, Level
Story Two
Sewer Public Sewer
Water Public
Architectural Style Townhouse
Level or Stories Two
Structure Type Cement Siding, Stone
New Construction No
Construction Status New Construction
Schools
Elementary Schools Acworth Intermediate
Middle Schools Barber
High Schools North Cobb
Others
HOA Fee Include Maintenance Grounds
Senior Community no
Restrictions false
Tax ID 20003200310
Ownership Fee Simple
Financing yes
Special Listing Condition None
Read Less Info
Want to know what your home might be worth? Contact us for a FREE valuation!

Our team is ready to help you sell your home for the highest possible price ASAP

Bought with Keller Williams Realty Signature Partners




