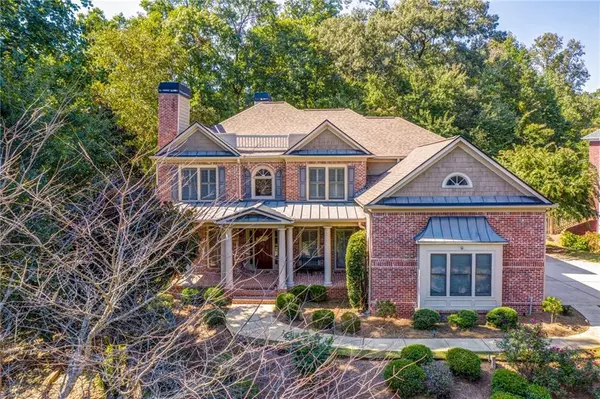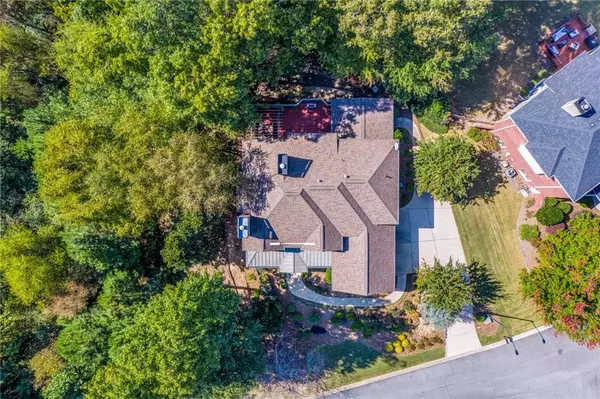For more information regarding the value of a property, please contact us for a free consultation.
Key Details
Sold Price $498,000
Property Type Single Family Home
Sub Type Single Family Residence
Listing Status Sold
Purchase Type For Sale
Square Footage 3,411 sqft
Price per Sqft $145
Subdivision Laurel Brooke
MLS Listing ID 6792487
Sold Date 12/07/20
Style Craftsman
Bedrooms 5
Full Baths 4
Construction Status Resale
HOA Fees $780
HOA Y/N No
Originating Board FMLS API
Year Built 2003
Annual Tax Amount $5,370
Tax Year 2019
Lot Size 0.380 Acres
Acres 0.38
Property Description
This stately home with an open floor plan makes entertaining delightful. A 3 sided brick home offers 5 bedrooms 4 full baths and 3 car garage.
The first impression is a delightful Craftsman home with a covered porch and two story entry. The stunning 2 story great room has a palatial wall of windows, coffered ceilings and is freshly painted. Hardwood flooring on the main level, built-ins grace the soaring floor to ceiling stacked stone gas fireplace. Cozy up in front of the second fireplace in the den/library with coffered ceilings. An amazing front and rear staircase moves you to the owners suite and 3 secondary bedrooms One set of rooms share a jack & jill bath, the other has a private bath. The impressive master retreat boasts a separate sitting area with trey ceilings, built-ins and the real gem is the massive closet. The luxurious spa like en suite features his/hers vanities, jetted tub, and oversized shower. If you love to cook this Chef's Kitchen with solid surface countertops, stainless appliances, and center island is just for you.
Full basement with tons of daylight has been framed and wired for finish. It offers “possibility” of 2nd large family room, bedrooms and baths or super cool media room! Possibly a terrace level home office on with easy outdoor access for all of us "running a business from home". Tremendous storage possibilities as well. This home is in a sought after neighborhood, Laurel Brooke is a Swim/Tennis-convenient to Roswell/Alpharetta, Crabapple and Woodstock & award winning schools. You will be wowed with this magnificent home.
Location
State GA
County Cherokee
Area 113 - Cherokee County
Lake Name None
Rooms
Bedroom Description Oversized Master
Other Rooms None
Basement Bath/Stubbed, Daylight, Exterior Entry, Full, Interior Entry
Main Level Bedrooms 1
Dining Room Butlers Pantry, Separate Dining Room
Interior
Interior Features Disappearing Attic Stairs, Entrance Foyer, Entrance Foyer 2 Story, High Ceilings 9 ft Upper, High Ceilings 10 ft Main, Tray Ceiling(s), Walk-In Closet(s)
Heating Forced Air, Natural Gas
Cooling Ceiling Fan(s), Central Air
Flooring Hardwood
Fireplaces Type Great Room
Window Features Insulated Windows
Appliance Dishwasher, Disposal, Gas Range, Gas Water Heater, Microwave, Self Cleaning Oven
Laundry Laundry Room, Main Level
Exterior
Exterior Feature Private Yard
Parking Features Attached, Garage Faces Side
Fence None
Pool None
Community Features Homeowners Assoc, Park, Playground, Pool, Sidewalks, Street Lights, Tennis Court(s)
Utilities Available Electricity Available, Natural Gas Available, Phone Available, Water Available
Waterfront Description None
View Other
Roof Type Composition
Street Surface Paved
Accessibility None
Handicap Access None
Porch Deck
Building
Lot Description Sloped, Wooded
Story Two
Sewer Public Sewer
Water Public
Architectural Style Craftsman
Level or Stories Two
Structure Type Brick 3 Sides, Cement Siding
New Construction No
Construction Status Resale
Schools
Elementary Schools Mountain Road
Middle Schools Dean Rusk
High Schools Sequoyah
Others
HOA Fee Include Swim/Tennis
Senior Community no
Restrictions false
Tax ID 02N04B 133
Ownership Fee Simple
Financing no
Special Listing Condition None
Read Less Info
Want to know what your home might be worth? Contact us for a FREE valuation!

Our team is ready to help you sell your home for the highest possible price ASAP

Bought with Atlanta Communities




