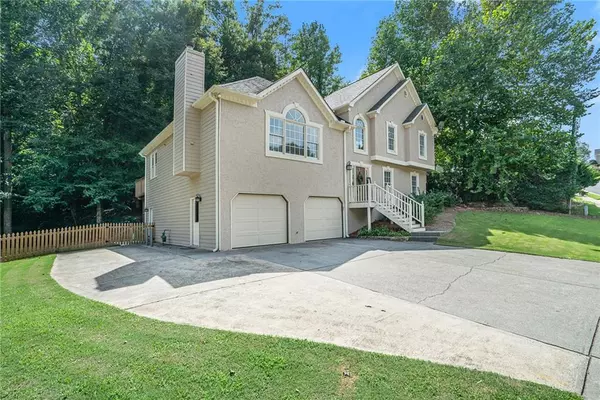For more information regarding the value of a property, please contact us for a free consultation.
Key Details
Sold Price $350,000
Property Type Single Family Home
Sub Type Single Family Residence
Listing Status Sold
Purchase Type For Sale
Square Footage 2,633 sqft
Price per Sqft $132
Subdivision Deer Run
MLS Listing ID 6773786
Sold Date 11/04/20
Style Traditional
Bedrooms 4
Full Baths 3
Construction Status Updated/Remodeled
HOA Fees $660
HOA Y/N Yes
Originating Board FMLS API
Year Built 1997
Annual Tax Amount $3,918
Tax Year 2019
Lot Size 0.505 Acres
Acres 0.5054
Property Description
Excellent location in Woodstock's Deer Run neighborhood! Well-maintained and impeccably updated home with 4 bedrooms & 3 baths. Move in Ready neutral color palette. Crisp, white cabinetry accented by contrasting granite, stainless appliances including chef's 5-burner range and breakfast area or keeping room. Large deck off the kitchen leads to a private backyard retreat with stone walls & custom fire pit area. Very private lot with level, large fenced backyard, all beautifully landscaped. Plenty of space between neighbors. All bathrooms have been upgraded with granite vanities. Home offers in-law or teen suite with bonus room, bedroom & full bath. Additional parking pad for 3rd car. Tandem garage with 3rd car capacity or use the additional space as a workshop, home gym or extra storage. Deer Run known for its active community & amenities, including their own Field of Dreams. Located in Carmel Elementary & Woodstock Middle/High School District.
Location
State GA
County Cherokee
Area 112 - Cherokee County
Lake Name None
Rooms
Bedroom Description In-Law Floorplan
Other Rooms None
Basement None
Dining Room Separate Dining Room
Interior
Interior Features Cathedral Ceiling(s), Entrance Foyer, High Ceilings 9 ft Main, High Speed Internet, His and Hers Closets, Tray Ceiling(s), Walk-In Closet(s)
Heating Forced Air, Natural Gas
Cooling Ceiling Fan(s), Central Air
Flooring Carpet, Ceramic Tile, Hardwood
Fireplaces Number 1
Fireplaces Type Decorative
Window Features Insulated Windows
Appliance Dishwasher, Gas Range, Gas Water Heater, Microwave
Laundry Laundry Room, Lower Level
Exterior
Exterior Feature Private Yard
Parking Features Attached, Drive Under Main Level, Garage, Garage Door Opener, Level Driveway, Parking Pad
Garage Spaces 3.0
Fence Back Yard, Fenced, Wood
Pool None
Community Features Clubhouse, Homeowners Assoc, Near Schools, Near Shopping, Near Trails/Greenway, Playground, Pool, Sidewalks, Street Lights, Tennis Court(s)
Utilities Available Cable Available, Electricity Available, Natural Gas Available, Phone Available, Sewer Available, Underground Utilities, Water Available
Waterfront Description None
View Other
Roof Type Composition
Street Surface Asphalt
Accessibility None
Handicap Access None
Porch Deck, Patio
Total Parking Spaces 3
Building
Lot Description Back Yard, Front Yard, Landscaped, Level, Wooded
Story Multi/Split
Sewer Public Sewer
Water Public
Architectural Style Traditional
Level or Stories Multi/Split
Structure Type Stucco
New Construction No
Construction Status Updated/Remodeled
Schools
Elementary Schools Carmel
Middle Schools Woodstock
High Schools Woodstock
Others
HOA Fee Include Swim/Tennis
Senior Community no
Restrictions false
Tax ID 15N11F 191
Special Listing Condition None
Read Less Info
Want to know what your home might be worth? Contact us for a FREE valuation!

Our team is ready to help you sell your home for the highest possible price ASAP

Bought with Path & Post Real Estate




