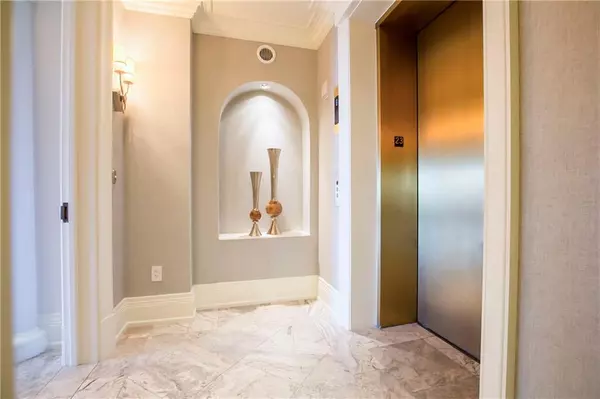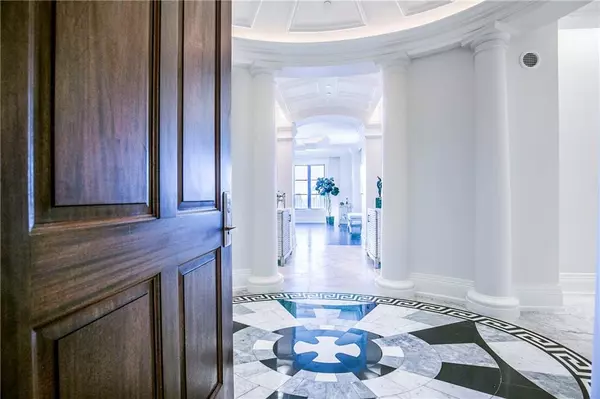For more information regarding the value of a property, please contact us for a free consultation.
Key Details
Sold Price $5,000,000
Property Type Condo
Sub Type Condominium
Listing Status Sold
Purchase Type For Sale
Square Footage 4,357 sqft
Price per Sqft $1,147
Subdivision St Regis
MLS Listing ID 6791979
Sold Date 01/29/21
Style European, High Rise (6 or more stories), Traditional
Bedrooms 3
Full Baths 3
Half Baths 1
Construction Status Resale
HOA Fees $6,544
HOA Y/N Yes
Originating Board FMLS API
Year Built 2011
Annual Tax Amount $34,013
Tax Year 2019
Property Description
Defined by its impeccable service history and attention to detail, the St. Regis Atlanta sets a new standard in high-rise luxury living. Located on the 23rd floor, Residence 2320 is a sleek, sun-filled home that's perfect for gracious living and entertaining with unobstructed south-facing views of Atlanta. Elegance at every turn, from the intricate architectural ceilings in the foyer to the classic hardwood flooring and professional appliances. The exceptional over-sized owner's suite boasts amazing walk-in closets and dressing area. Residents will enjoy the spectacular amenities of the St. Regis Atlanta, including a dedicated, award-winning residential concierge manage and team, the 40,000 Pool Piazza, state-of-the-art Athletic Club, full-service spa, the celebrated Atlas Restaurant and exquisite Garden Room Restaurant and more.
Location
State GA
County Fulton
Area 21 - Atlanta North
Lake Name None
Rooms
Bedroom Description Master on Main, Oversized Master, Sitting Room
Other Rooms None
Basement None
Main Level Bedrooms 3
Dining Room Seats 12+, Separate Dining Room
Interior
Interior Features Coffered Ceiling(s), Double Vanity, Elevator, Entrance Foyer, High Ceilings 10 ft Main, His and Hers Closets, Tray Ceiling(s), Walk-In Closet(s)
Heating Electric, Heat Pump, Zoned
Cooling Central Air, Zoned
Flooring Hardwood
Fireplaces Number 1
Fireplaces Type Gas Log, Gas Starter, Outside
Window Features Insulated Windows
Appliance Dishwasher, Disposal, Dryer, Gas Range, Microwave, Range Hood, Refrigerator, Washer
Laundry In Hall, Laundry Room, Main Level
Exterior
Exterior Feature Balcony, Gas Grill, Storage
Parking Features Assigned, Deeded, Garage, Garage Door Opener, Storage
Garage Spaces 2.0
Fence None
Pool Heated, In Ground
Community Features Business Center, Concierge, Fitness Center, Homeowners Assoc, Near Marta, Near Schools, Near Shopping, Pool, Restaurant, Sauna, Spa/Hot Tub, Street Lights
Utilities Available Cable Available, Electricity Available, Natural Gas Available, Phone Available, Sewer Available, Water Available
Waterfront Description None
View City
Roof Type Other
Street Surface Asphalt
Accessibility Accessible Bedroom, Accessible Doors
Handicap Access Accessible Bedroom, Accessible Doors
Porch Covered
Total Parking Spaces 2
Private Pool false
Building
Lot Description Landscaped, Level
Story One
Sewer Public Sewer
Water Public
Architectural Style European, High Rise (6 or more stories), Traditional
Level or Stories One
Structure Type Cement Siding
New Construction No
Construction Status Resale
Schools
Elementary Schools Brandon
Middle Schools Sutton
High Schools North Atlanta
Others
HOA Fee Include Door person, Gas, Maintenance Structure, Maintenance Grounds, Pest Control, Reserve Fund, Security, Sewer, Trash, Water
Senior Community no
Restrictions true
Tax ID 17 0099 LL3738
Ownership Condominium
Financing no
Special Listing Condition None
Read Less Info
Want to know what your home might be worth? Contact us for a FREE valuation!

Our team is ready to help you sell your home for the highest possible price ASAP

Bought with Tavistock Buckhead Realty, LLC.




