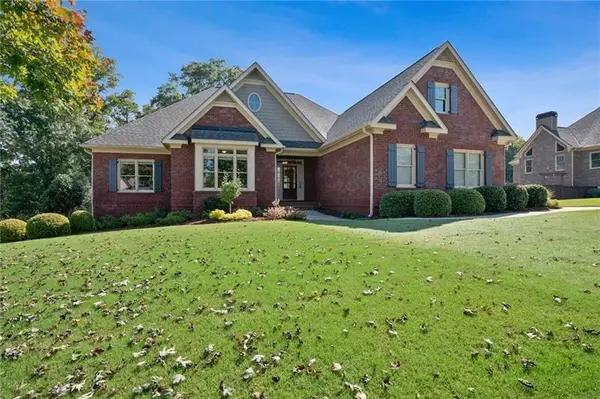For more information regarding the value of a property, please contact us for a free consultation.
Key Details
Sold Price $530,900
Property Type Single Family Home
Sub Type Single Family Residence
Listing Status Sold
Purchase Type For Sale
Square Footage 3,103 sqft
Price per Sqft $171
Subdivision Bradshaw Glen
MLS Listing ID 6788484
Sold Date 11/06/20
Style Ranch, Traditional
Bedrooms 3
Full Baths 3
Half Baths 1
Construction Status Resale
HOA Fees $620
HOA Y/N Yes
Originating Board FMLS API
Year Built 2007
Annual Tax Amount $4,905
Tax Year 2019
Lot Size 0.450 Acres
Acres 0.45
Property Description
Rare opportunity to own this well constructed RANCH home, 4 sided BRICK, meticulously maintained, HARDWOOD floors throughout, super spacious, open floorplan, high ceilings throughout. Large kitchen with dining and sitting room, island, SS appliances, brand new double ovens, cooktop and fireplace. HUGE master with sitting area, large master bath with amazing shower, large 2nd bedrooms with a bathroom in each guest bedroom. 3 car garage, gorgeous lawn, sprinkler system, full daylight basement and double door side entry too! Cathedral ceilings, tray ceilings, 10+ ft ceilings, upgraded crown molding everywhere, natural gas ran to the deck. Living room with custom built ins around the fire place. New paint throughout, less than 3 year old roof, less than 2 year old HVAC units (2 units). TWO fireplaces - one in each living area. Backs up to a gorgeous pasture. 3 car garage. Quiet subdivision with only 31 homes. ONE OWNER.
Location
State GA
County Cherokee
Area 113 - Cherokee County
Lake Name None
Rooms
Bedroom Description Master on Main, Oversized Master, Sitting Room
Other Rooms None
Basement Bath/Stubbed, Daylight, Exterior Entry, Full, Interior Entry, Unfinished
Main Level Bedrooms 3
Dining Room Open Concept
Interior
Interior Features High Ceilings 10 ft Main, Bookcases, Cathedral Ceiling(s), High Speed Internet, Low Flow Plumbing Fixtures, Other, Tray Ceiling(s), Walk-In Closet(s)
Heating Central, Natural Gas, Separate Meters, Zoned
Cooling Central Air, Zoned
Flooring None
Fireplaces Number 1
Fireplaces Type Gas Log, Gas Starter, Great Room
Window Features Shutters, Insulated Windows
Appliance Double Oven, Dishwasher, Dryer, Disposal, Refrigerator, Gas Water Heater, Gas Cooktop, Gas Oven, Microwave, Self Cleaning Oven, Washer
Laundry Laundry Room, Main Level, Mud Room
Exterior
Exterior Feature Rear Stairs, Balcony
Parking Features Garage Door Opener, Garage, Kitchen Level, Level Driveway, Garage Faces Side
Garage Spaces 3.0
Fence None
Pool None
Community Features Sidewalks, Street Lights, Near Shopping
Utilities Available Cable Available, Electricity Available, Natural Gas Available, Phone Available, Sewer Available, Underground Utilities, Water Available
Waterfront Description None
View Other
Roof Type Shingle
Street Surface Paved
Accessibility Accessible Doors, Accessible Kitchen, Accessible Hallway(s)
Handicap Access Accessible Doors, Accessible Kitchen, Accessible Hallway(s)
Porch Deck, Front Porch, Patio
Total Parking Spaces 3
Building
Lot Description Back Yard, Level, Landscaped, Front Yard
Story One
Sewer Public Sewer
Water Public
Architectural Style Ranch, Traditional
Level or Stories One
Structure Type Brick 4 Sides
New Construction No
Construction Status Resale
Schools
Elementary Schools Hickory Flat - Cherokee
Middle Schools Dean Rusk
High Schools Sequoyah
Others
HOA Fee Include Insurance, Maintenance Grounds, Security
Senior Community no
Restrictions false
Tax ID 15N27H 003
Special Listing Condition None
Read Less Info
Want to know what your home might be worth? Contact us for a FREE valuation!

Our team is ready to help you sell your home for the highest possible price ASAP

Bought with Adams Realtors




