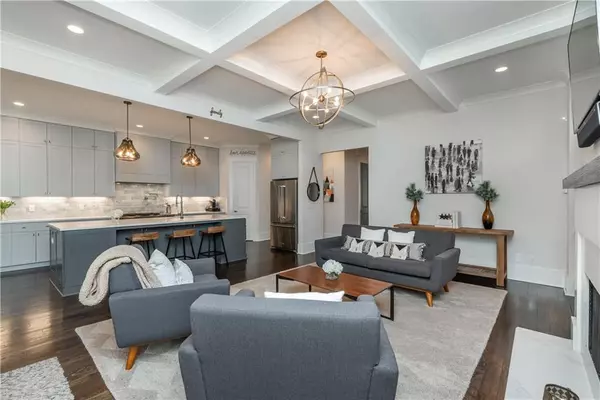For more information regarding the value of a property, please contact us for a free consultation.
Key Details
Sold Price $1,100,000
Property Type Single Family Home
Sub Type Single Family Residence
Listing Status Sold
Purchase Type For Sale
Square Footage 4,150 sqft
Price per Sqft $265
Subdivision Peachtree Park
MLS Listing ID 6794902
Sold Date 12/18/20
Style Townhouse
Bedrooms 5
Full Baths 4
Half Baths 1
Construction Status Resale
HOA Y/N No
Originating Board FMLS API
Year Built 2018
Annual Tax Amount $8,186
Tax Year 2019
Lot Size 6,503 Sqft
Acres 0.1493
Property Description
Tucked away on a quiet street in historic Peachtree Park, this stunning two-years young home is proof that you can in fact have it all- affording you the the low-maintenance lifestyle of a townhouse while not having to sacrifice space or a yard. The light-filled, open concept floorplan is centered around an impressive kitchen with expansive 10' quartz center island, plentiful to-the-ceiling painted cabinets, honed marble backsplash & stainless appliances including commercial-style 48" dual-fuel range with double ovens, six gas burners & a convection griddle; pot-filler & microwave drawer. A gas fireplace flanked by custom built-ins provides a striking focal point in the large family room & French doors expand the living space onto a covered porch overlooking the private, fenced backyard. A handsome wet bar is the perfect transition from the kitchen to the dining room providing additional storage with glass-front display cabinets, wine rack & under-counter refrigerator. Both the dining room and main floor home office feature French doors to the front porch, allowing you to invite the outdoors in. Upstairs, the master suite includes hardwood floors and a spa-like bathroom highlighted by separate vanities, free-standing soaking tub, oversized walk-in shower with bench & product niches, separate WC & large walk-in closet fitted with California Closets. Three additional bedrooms & two bathrooms along with a generous laundry room complete the third floor. Downstairs, a model mud room is ideally situated between the garage & the street level entrance. Unwind or entertain in the large bonus room with second wet bar while your guests enjoy their own private quarters. Home comes with custom shades throughout and a bespoke, covered grilling station.
Location
State GA
County Fulton
Area 21 - Atlanta North
Lake Name None
Rooms
Bedroom Description In-Law Floorplan, Oversized Master
Other Rooms None
Basement Driveway Access, Exterior Entry, Finished, Finished Bath, Interior Entry
Dining Room Separate Dining Room
Interior
Interior Features Bookcases, Coffered Ceiling(s), Entrance Foyer, High Ceilings 9 ft Lower, High Ceilings 10 ft Main, High Ceilings 10 ft Upper, High Speed Internet, Low Flow Plumbing Fixtures, Walk-In Closet(s), Wet Bar
Heating Central
Cooling Central Air
Flooring Hardwood
Fireplaces Number 1
Fireplaces Type Family Room, Gas Log, Gas Starter
Window Features Insulated Windows
Appliance Dishwasher, Disposal, Double Oven, Electric Oven, Gas Range, Gas Water Heater, Microwave, Range Hood, Self Cleaning Oven
Laundry In Hall, Laundry Room, Upper Level
Exterior
Exterior Feature Gas Grill, Permeable Paving, Private Yard, Storage
Parking Features Attached, Garage, Garage Door Opener, Garage Faces Front, Level Driveway, Storage
Garage Spaces 2.0
Fence Back Yard, Fenced, Privacy, Wood
Pool None
Community Features Near Marta, Near Schools, Near Shopping, Near Trails/Greenway, Playground, Restaurant, Street Lights
Utilities Available Cable Available, Electricity Available, Natural Gas Available, Water Available
Waterfront Description None
View Other
Roof Type Composition
Street Surface Paved
Accessibility None
Handicap Access None
Porch Covered, Deck, Front Porch, Rear Porch
Total Parking Spaces 2
Building
Lot Description Back Yard, Level, Private
Story Three Or More
Sewer Public Sewer
Water Public
Architectural Style Townhouse
Level or Stories Three Or More
Structure Type Cement Siding
New Construction No
Construction Status Resale
Schools
Elementary Schools Garden Hills
Middle Schools Sutton
High Schools North Atlanta
Others
Senior Community no
Restrictions false
Tax ID 17 004700040195
Ownership Fee Simple
Financing no
Special Listing Condition None
Read Less Info
Want to know what your home might be worth? Contact us for a FREE valuation!

Our team is ready to help you sell your home for the highest possible price ASAP

Bought with Century 21 Connect Realty




