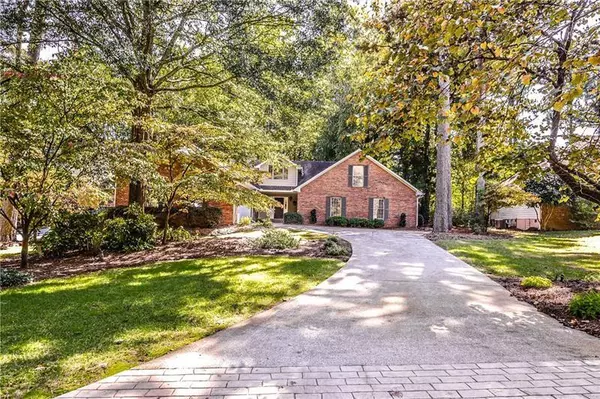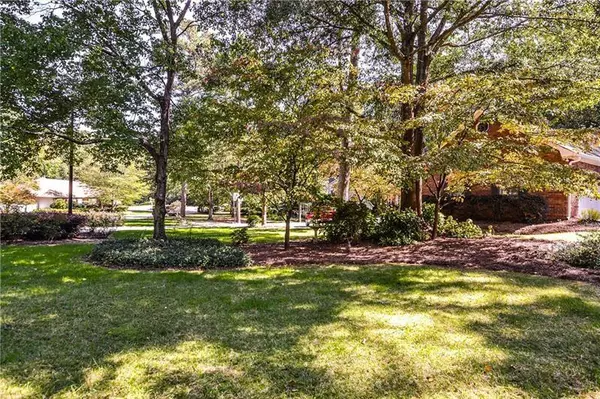For more information regarding the value of a property, please contact us for a free consultation.
Key Details
Sold Price $465,000
Property Type Single Family Home
Sub Type Single Family Residence
Listing Status Sold
Purchase Type For Sale
Square Footage 4,081 sqft
Price per Sqft $113
Subdivision Wetherbyrne Woods
MLS Listing ID 6798393
Sold Date 11/16/20
Style Ranch, Traditional
Bedrooms 6
Full Baths 4
Half Baths 1
Construction Status Resale
HOA Fees $75
HOA Y/N Yes
Originating Board FMLS API
Year Built 1985
Annual Tax Amount $3,615
Tax Year 2019
Lot Size 0.580 Acres
Acres 0.58
Property Description
Rare opportunity in sought after Wetherbyrne Woods at Pinetree CC. Recently renovated with new hardwoods, carpet, lighting, windows & paint. Huge 5/6 bdrm, 4.5 bath home on a wooded, fenced lot. Downstairs features 2 master suites, Jack & Jill bath between 2 large secondary bedrooms and huge great room with f\p. The dreamy attic features in-law suite with balcony and 6th bdrm/playroom/home school area as well as 2 bonus rooms which can be media/gym/rec area. Convenient to I-75, I-575, downtown areas of Kennesaw and Acworth, Town Center, shops & restaurants. Walk to KSU! Kitchen features granite, stainless steel appliances, breakfast bar and breakfast area. Study/office on main level. Blinds throughout. Upstairs storage space includes 2 built in safes. Storage, upgrades and built-ins galore! 3 zone upgraded HVAC unit for downstairs as well as separate unit for upper level. Closets have custom ELFA shelving. Large laundry room features new slop sink. Energy efficient wood pellet fireplace with marble surround in great room. Gas connection for gas grill on patio. Excellent school district. Neighborhood adjoins Pinetree Country Club whose optional membership includes an 18 hole golf course, tennis center, Olympic sized pool and clubhouse.
Location
State GA
County Cobb
Area 75 - Cobb-West
Lake Name None
Rooms
Bedroom Description In-Law Floorplan, Master on Main, Split Bedroom Plan
Other Rooms Other, Shed(s)
Basement None
Main Level Bedrooms 4
Dining Room Separate Dining Room
Interior
Interior Features Bookcases, Cathedral Ceiling(s), Double Vanity, Entrance Foyer, Permanent Attic Stairs, Walk-In Closet(s)
Heating Central, Natural Gas
Cooling Ceiling Fan(s), Central Air, Zoned
Flooring Carpet, Hardwood, Other
Fireplaces Number 1
Fireplaces Type Family Room, Insert
Window Features Skylight(s), Insulated Windows
Appliance Double Oven, Dishwasher, Disposal, Gas Water Heater, Gas Cooktop, Gas Oven, Range Hood
Laundry Laundry Room, Main Level
Exterior
Exterior Feature Private Yard, Storage, Balcony
Parking Features Garage Door Opener, Garage, Kitchen Level, Level Driveway, Garage Faces Side
Garage Spaces 2.0
Fence Back Yard, Fenced
Pool None
Community Features Clubhouse, Country Club, Golf, Homeowners Assoc, Near Trails/Greenway, Street Lights, Tennis Court(s), Near Schools, Near Shopping
Utilities Available Cable Available, Electricity Available, Natural Gas Available
Waterfront Description None
View Other
Roof Type Composition
Street Surface Asphalt
Accessibility None
Handicap Access None
Porch Patio
Total Parking Spaces 2
Building
Lot Description Back Yard, Level, Landscaped, Wooded, Front Yard
Story Two
Sewer Public Sewer
Water Public
Architectural Style Ranch, Traditional
Level or Stories Two
Structure Type Brick Front, Cement Siding
New Construction No
Construction Status Resale
Schools
Elementary Schools Big Shanty/Kennesaw
Middle Schools Palmer
High Schools North Cobb
Others
Senior Community no
Restrictions false
Tax ID 20009700690
Special Listing Condition None
Read Less Info
Want to know what your home might be worth? Contact us for a FREE valuation!

Our team is ready to help you sell your home for the highest possible price ASAP

Bought with Living Down South Realty, LLC




