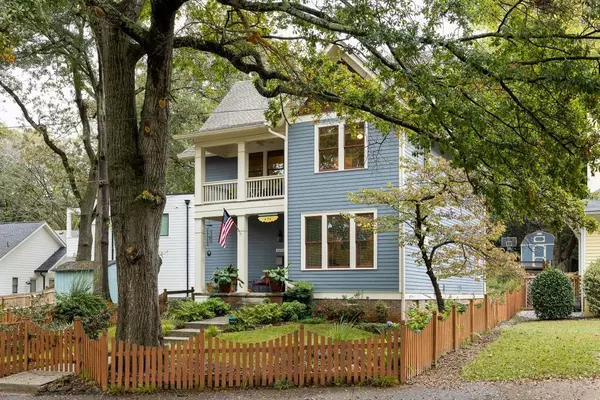For more information regarding the value of a property, please contact us for a free consultation.
Key Details
Sold Price $685,000
Property Type Single Family Home
Sub Type Single Family Residence
Listing Status Sold
Purchase Type For Sale
Square Footage 2,870 sqft
Price per Sqft $238
Subdivision Grant Park
MLS Listing ID 6799952
Sold Date 12/14/20
Style Victorian
Bedrooms 4
Full Baths 3
Half Baths 1
Construction Status Resale
HOA Y/N No
Originating Board FMLS API
Year Built 2004
Annual Tax Amount $5,880
Tax Year 2020
Lot Size 9,060 Sqft
Acres 0.208
Property Description
Beautiful Folk Victorian-style home in Grant Park constructed in 2004 boasts a covered porch overlooking a lush, level and fenced front yard. Inside, oversized living and dining areas showcase high-end details like high coffered ceilings, custom three-quarter chair rails, and a fireplace. The large kitchen with eat-in area, breakfast bar, and large custom pantry round out the main level. Upstairs, a large primary bedroom with soaring cathedral ceilings, walk-in closet, and en-suite bathroom provides the perfect owner's retreat. Two additional bedrooms share a full bath and a covered balcony, which adds additional outdoor space to this home. The third level has an office/playroom space and a fourth bedroom with full bath. Outside, a screened porch sits just off the back of the home and overlooks a large and lush fenced backyard. Property is in the historic district and in the tier 1 selection zone for K-8 Atlanta Neighborhood Charter School. Just a short walk to Grant Park & the Memorial Drive corridor, this home has it all!
Location
State GA
County Fulton
Area 32 - Fulton South
Lake Name None
Rooms
Bedroom Description Oversized Master
Other Rooms Shed(s)
Basement None
Dining Room None
Interior
Interior Features High Ceilings 10 ft Main, High Ceilings 9 ft Upper, Cathedral Ceiling(s), Coffered Ceiling(s), Double Vanity, Walk-In Closet(s)
Heating Central, Natural Gas
Cooling Ceiling Fan(s), Central Air
Flooring Hardwood
Fireplaces Number 1
Fireplaces Type Family Room
Window Features None
Appliance Dishwasher, Disposal, Refrigerator, Gas Cooktop, Gas Oven, Microwave, Range Hood, Tankless Water Heater
Laundry Upper Level
Exterior
Exterior Feature Garden, Private Yard, Private Front Entry, Private Rear Entry, Balcony
Parking Features Driveway, Parking Pad
Fence Back Yard, Front Yard, Wood
Pool None
Community Features Near Beltline, Near Trails/Greenway, Park, Near Marta, Near Schools, Near Shopping
Utilities Available None
Waterfront Description None
View City
Roof Type Composition
Street Surface None
Accessibility None
Handicap Access None
Porch Covered, Enclosed, Front Porch, Rear Porch, Screened
Total Parking Spaces 2
Building
Lot Description Back Yard, Level, Landscaped, Private, Front Yard
Story Three Or More
Sewer Public Sewer
Water Public
Architectural Style Victorian
Level or Stories Three Or More
Structure Type Frame
New Construction No
Construction Status Resale
Schools
Elementary Schools Parkside
Middle Schools King
High Schools Maynard H. Jackson, Jr.
Others
Senior Community no
Restrictions false
Tax ID 14 005300061009
Special Listing Condition None
Read Less Info
Want to know what your home might be worth? Contact us for a FREE valuation!

Our team is ready to help you sell your home for the highest possible price ASAP

Bought with Ansley Atlanta Real Estate, LLC




