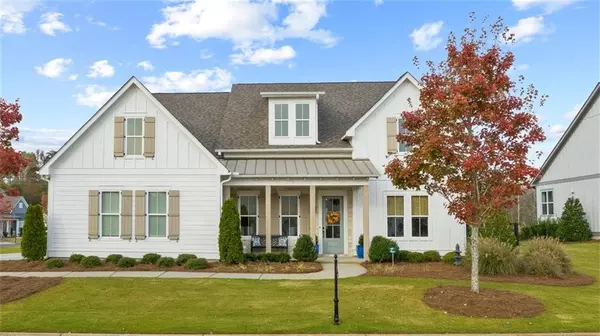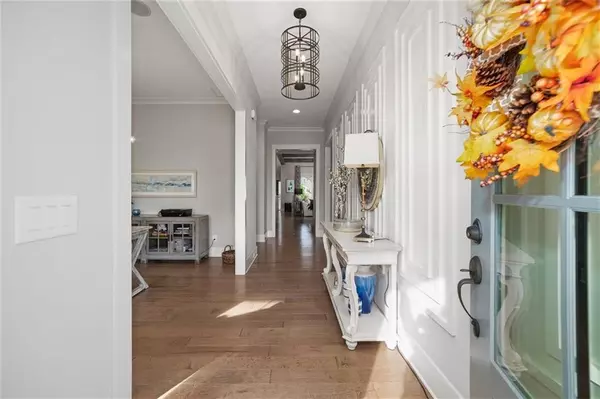For more information regarding the value of a property, please contact us for a free consultation.
Key Details
Sold Price $665,000
Property Type Single Family Home
Sub Type Single Family Residence
Listing Status Sold
Purchase Type For Sale
Square Footage 3,317 sqft
Price per Sqft $200
Subdivision Larkspur
MLS Listing ID 6804496
Sold Date 12/17/20
Style Craftsman, Farmhouse, Ranch
Bedrooms 4
Full Baths 3
Half Baths 1
Construction Status Resale
HOA Fees $230
HOA Y/N Yes
Originating Board FMLS API
Year Built 2017
Annual Tax Amount $5,623
Tax Year 2020
Lot Size 0.570 Acres
Acres 0.57
Property Description
Wonderful Rustic Ranch with distinguished farmhouse design...enjoy one level living at it's finest. This former Edward Andrews model home is located in Alpharetta- Cherokee County and comes complete with every "bell and whistle"! From cedar beams, ship lap, quartz countertops to a 3 car garage and incredible bonus suite upstairs that will wow you! Impressive Owner's Retreat on main level with spa bath featuring a stand alone soaking tub, beautifully tiled shower and custom designed closet. Laundry and mud room features a dog wash and convenient cabinet space. Expansive Quartz Kitchen with farmhouse sink, shiplap, coffee bar, top of the line appliances, spacious walk in pantry and sunny dining nook-all open to family room with floating shelves and glass door to open to fireside, outdoor living space! Two additional bedrooms on main level with full bath and half bath plus a spacious study! Stunning millwork, lighting and distinguished features throughout. Sought after, over 1/2 acre corner lot- complete with landscaped privacy and four board fencing. HOA includes gated entry, yard maintenance, pool, boche ball, pickle ball, vegetable garden, fire pit, walking trail, trash and clubhouse with kitchen and TV room.
Location
State GA
County Cherokee
Area 113 - Cherokee County
Lake Name None
Rooms
Bedroom Description Master on Main, Sitting Room
Other Rooms None
Basement None
Main Level Bedrooms 3
Dining Room Butlers Pantry, Open Concept
Interior
Interior Features Beamed Ceilings, Bookcases, Double Vanity, Entrance Foyer, High Ceilings 9 ft Upper, High Ceilings 10 ft Main, Low Flow Plumbing Fixtures, Permanent Attic Stairs, Tray Ceiling(s), Walk-In Closet(s)
Heating Natural Gas, Zoned
Cooling Ceiling Fan(s), Central Air, Zoned
Flooring Carpet, Hardwood
Fireplaces Number 2
Fireplaces Type Family Room, Gas Log, Glass Doors, Masonry, Outside
Window Features Insulated Windows, Shutters
Appliance Dishwasher, Disposal, Dryer, Gas Cooktop, Gas Water Heater, Microwave, Range Hood, Self Cleaning Oven
Laundry Laundry Room, Main Level, Mud Room, Other
Exterior
Exterior Feature Private Yard
Parking Features Attached, Garage, Garage Door Opener, Garage Faces Side, Kitchen Level
Garage Spaces 3.0
Fence Back Yard, Privacy, Wood
Pool None
Community Features Clubhouse, Gated, Homeowners Assoc, Near Shopping, Near Trails/Greenway, Pool, Sidewalks, Street Lights
Utilities Available Cable Available, Electricity Available, Natural Gas Available, Phone Available, Sewer Available, Underground Utilities, Water Available
Waterfront Description None
View Other
Roof Type Composition, Metal, Ridge Vents, Shingle
Street Surface Paved
Accessibility Accessible Bedroom, Accessible Entrance, Accessible Full Bath
Handicap Access Accessible Bedroom, Accessible Entrance, Accessible Full Bath
Porch Covered, Front Porch, Rear Porch
Total Parking Spaces 3
Building
Lot Description Back Yard, Corner Lot, Front Yard, Landscaped, Level
Story Two
Sewer Public Sewer
Water Public
Architectural Style Craftsman, Farmhouse, Ranch
Level or Stories Two
Structure Type Cement Siding
New Construction No
Construction Status Resale
Schools
Elementary Schools Free Home
Middle Schools Creekland - Cherokee
High Schools Creekview
Others
HOA Fee Include Maintenance Grounds, Trash
Senior Community no
Restrictions false
Special Listing Condition None
Read Less Info
Want to know what your home might be worth? Contact us for a FREE valuation!

Our team is ready to help you sell your home for the highest possible price ASAP

Bought with PalmerHouse Properties




