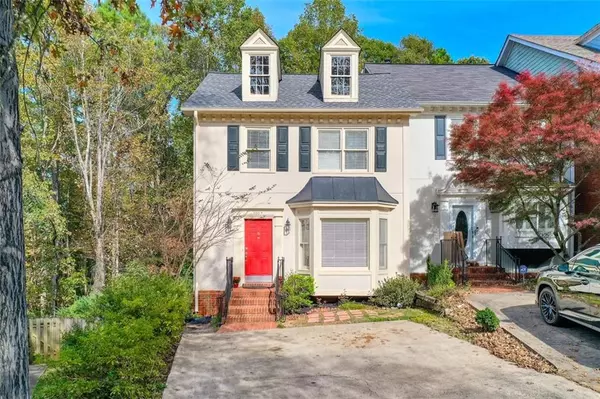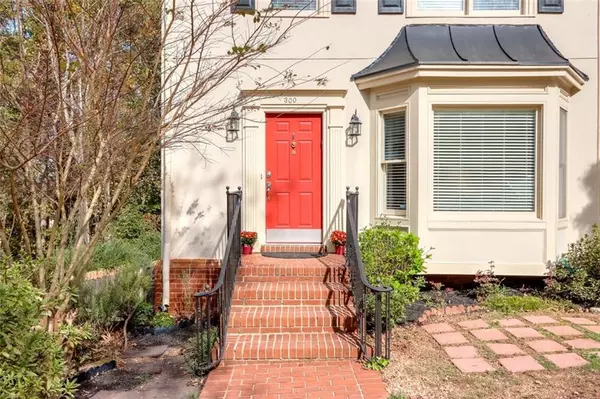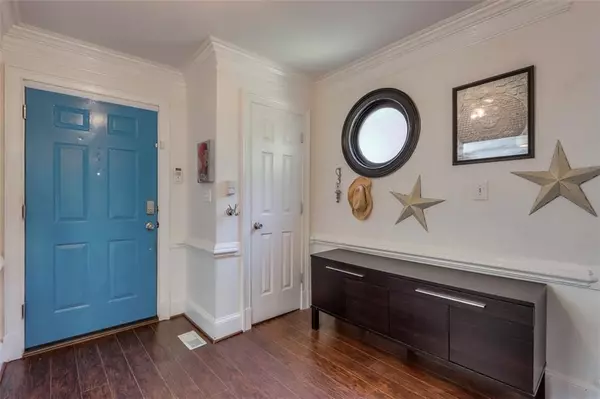For more information regarding the value of a property, please contact us for a free consultation.
Key Details
Sold Price $320,000
Property Type Townhouse
Sub Type Townhouse
Listing Status Sold
Purchase Type For Sale
Square Footage 2,630 sqft
Price per Sqft $121
Subdivision Winterchase
MLS Listing ID 6806244
Sold Date 12/18/20
Style Townhouse, Traditional
Bedrooms 4
Full Baths 3
Construction Status Resale
HOA Y/N No
Originating Board FMLS API
Year Built 1985
Annual Tax Amount $1,946
Tax Year 2019
Lot Size 8,341 Sqft
Acres 0.1915
Property Description
This is SO cute! Perfectly remodeled, move-in ready townhome located in Sandy Springs with a great location just minutes from 400! No HOA & no rental restrictions for this community! You will be so impressed w/all the upgrades and how well-maintained this home is! The entire main level has beautiful hardwood floors including the bedroom. The kitchen has wood/butcher block counters along with stainless appliances and overlooks the vaulted family and dining room. You'll love the feel of the living space - so open & loaded with daylight coming from the brand new windows. The bedroom on the main could be used as your master and features a walk-in closet with a remodeled bath. Upstairs there are 2 additional bedrooms along with an updated bathroom. Do you work from home? This space is perfect for a master suite with an office! The fully finished, daylight basement is perfect for a teen or in-law suite - it offers a kitchenette with sink & oven, a full bath, a bedroom & rec room space. Looking for a yard? You got it - fully fenced and private and there's a brand new deck overlooking the private nature reserve just beyond the fence. SO many "hard to find" features all in one spot - 4 bedrooms, end unit, bedroom and bath on the main, in-law suite, fenced & private yard, no HOA, driveway parking for 4 cars! Newer roof & brand new water heater.
Location
State GA
County Fulton
Area 131 - Sandy Springs
Lake Name None
Rooms
Bedroom Description In-Law Floorplan, Master on Main
Other Rooms None
Basement Daylight, Exterior Entry, Finished, Finished Bath, Full, Interior Entry
Main Level Bedrooms 1
Dining Room Open Concept, Separate Dining Room
Interior
Interior Features Beamed Ceilings, Double Vanity, Entrance Foyer, High Ceilings 9 ft Main, High Ceilings 9 ft Upper, High Speed Internet
Heating Central, Forced Air, Natural Gas
Cooling Central Air
Flooring Carpet, Ceramic Tile
Fireplaces Number 1
Fireplaces Type Factory Built, Family Room, Gas Starter
Window Features Insulated Windows
Appliance Dishwasher, Disposal, Gas Range, Gas Water Heater, Range Hood, Refrigerator, Self Cleaning Oven
Laundry Upper Level
Exterior
Exterior Feature Private Front Entry, Private Yard
Parking Features Driveway, Parking Pad
Fence Back Yard, Fenced, Wood
Pool None
Community Features Near Schools, Near Shopping, Near Trails/Greenway
Utilities Available Cable Available, Electricity Available, Natural Gas Available, Phone Available, Sewer Available
View Other
Roof Type Shingle
Street Surface Asphalt
Accessibility None
Handicap Access None
Porch Deck, Patio
Total Parking Spaces 4
Building
Lot Description Back Yard, Landscaped, Private
Story Three Or More
Sewer Public Sewer
Water Public
Architectural Style Townhouse, Traditional
Level or Stories Three Or More
Structure Type Stucco
New Construction No
Construction Status Resale
Schools
Elementary Schools Ison Springs
Middle Schools Sandy Springs
High Schools North Springs
Others
Senior Community no
Restrictions false
Tax ID 17 002400050092
Ownership Fee Simple
Financing no
Special Listing Condition None
Read Less Info
Want to know what your home might be worth? Contact us for a FREE valuation!

Our team is ready to help you sell your home for the highest possible price ASAP

Bought with Keller Williams Rlty, First Atlanta




