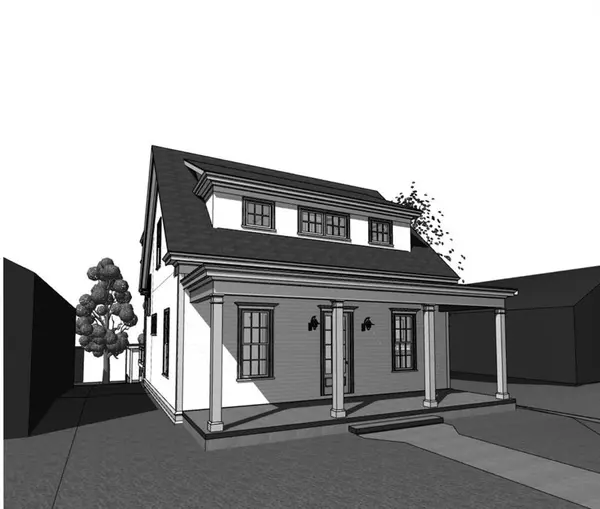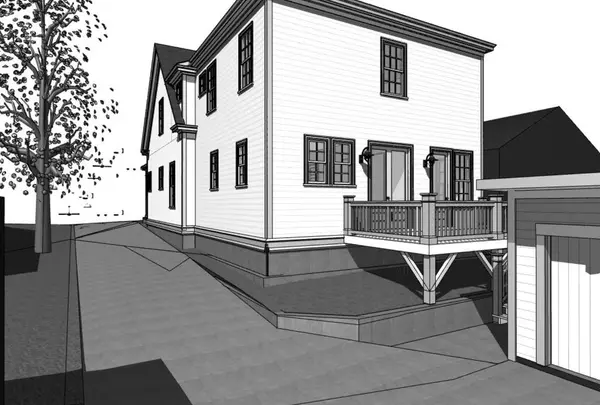For more information regarding the value of a property, please contact us for a free consultation.
Key Details
Sold Price $798,900
Property Type Single Family Home
Sub Type Single Family Residence
Listing Status Sold
Purchase Type For Sale
Square Footage 2,812 sqft
Price per Sqft $284
Subdivision Ormewood Park
MLS Listing ID 6780516
Sold Date 12/03/20
Style Bungalow
Bedrooms 5
Full Baths 3
Construction Status New Construction
HOA Y/N No
Originating Board FMLS API
Year Built 2020
Tax Year 2020
Lot Size 9,888 Sqft
Acres 0.227
Property Description
This stately new construction home has everything you could want and it's just blocks from the heart of Ormewood Park and East Atlanta Village. Features within this interior include hardwood floors, custom tile fireplace surround, built-in bookcases, crown moldings, soaring ceilings, and high-end fixtures and finishes. The dining room, with tons of natural light, includes a specifically curated chandelier and plenty of space to seat up to ten. If that's not enough, the chef's kitchen features an island with a breakfast bar with additional seating along with stainless steel appliances, a wine fridge, a gas range, marble counters, custom soft-close cabinets and drawers, and the largest pantry you've ever seen. You won't find this much kitchen storage anywhere else. A bright and cheery sun room or fifth bedroom is tucked just off the kitchen in the back of the house. The front bedroom/office with an attached full bathroom complete the main floor. Upstairs you'll discover two bedrooms with a connecting bathroom along with a generous owner's suite and oversized laundry room. The owner's suite features hardwood floors, a giant master closet, and your own personal spa that includes dual vanities, a large soaking tub, and a stunning dual entry shower with custom tile and dual shower heads. Outside, a second porch at the back of the home, a detached two-car garage, and a lot large enough for a pool complete this incredible new home. Carl Mattison Design, Interiors, Firm Foundations Builder and Developer.
Location
State GA
County Fulton
Area 32 - Fulton South
Lake Name None
Rooms
Bedroom Description Oversized Master
Other Rooms Garage(s)
Basement Crawl Space
Main Level Bedrooms 2
Dining Room Open Concept
Interior
Interior Features High Ceilings 10 ft Main, Bookcases, Double Vanity, Other, Tray Ceiling(s), Walk-In Closet(s)
Heating Central, Forced Air
Cooling Central Air
Flooring Carpet, Ceramic Tile, Hardwood
Fireplaces Number 1
Fireplaces Type Gas Log, Gas Starter, Living Room
Window Features None
Appliance Dishwasher, Refrigerator, Gas Range, Gas Water Heater, Range Hood
Laundry Laundry Room, Upper Level
Exterior
Exterior Feature Private Yard, Private Front Entry, Private Rear Entry, Rear Stairs
Parking Features Driveway, Detached, Garage, Garage Faces Rear
Garage Spaces 2.0
Fence None
Pool None
Community Features Near Beltline, Near Trails/Greenway, Near Marta, Near Schools, Near Shopping
Utilities Available None
Waterfront Description None
View City
Roof Type Composition
Street Surface None
Accessibility None
Handicap Access None
Porch Covered, Deck, Front Porch, Rear Porch
Total Parking Spaces 2
Building
Lot Description Back Yard, Landscaped, Front Yard
Story Two
Sewer Public Sewer
Water Public
Architectural Style Bungalow
Level or Stories Two
Structure Type Frame
New Construction No
Construction Status New Construction
Schools
Elementary Schools Parkside
Middle Schools King
High Schools Maynard H. Jackson, Jr.
Others
Senior Community no
Restrictions false
Tax ID 14 001000070820
Special Listing Condition None
Read Less Info
Want to know what your home might be worth? Contact us for a FREE valuation!

Our team is ready to help you sell your home for the highest possible price ASAP

Bought with Compass




