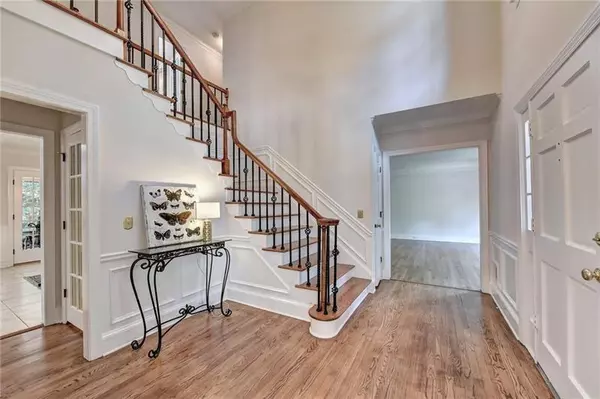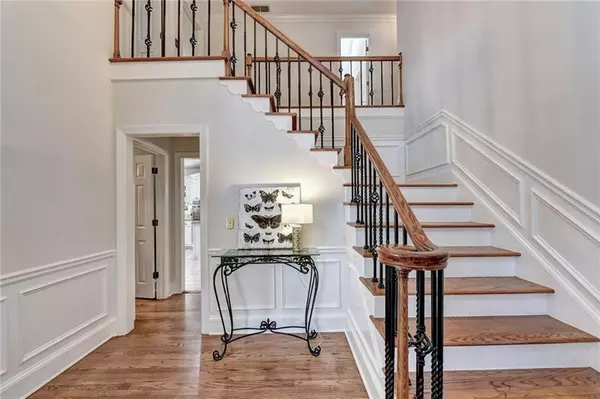For more information regarding the value of a property, please contact us for a free consultation.
Key Details
Sold Price $515,000
Property Type Single Family Home
Sub Type Single Family Residence
Listing Status Sold
Purchase Type For Sale
Square Footage 3,112 sqft
Price per Sqft $165
Subdivision Willow Springs
MLS Listing ID 6806981
Sold Date 01/07/21
Style Traditional
Bedrooms 5
Full Baths 3
Half Baths 2
Construction Status Resale
HOA Fees $390
HOA Y/N Yes
Originating Board FMLS API
Year Built 1983
Annual Tax Amount $5,380
Tax Year 2019
Lot Size 0.528 Acres
Acres 0.528
Property Description
Welcome home! Nestled on a premier cul de sac lot, near the neighborhood park, this classic brick beauty offers incomparable resort style living in the Country Club of Roswell at Willow Springs. Crafted for easy living and designed to enjoy, a wonderful flow starts in the gorgeous two story foyer open to the dining room, living room & fireside family room. Friends will love to gather in the chef's kitchen boasting white cabinetry, island, stainless steel appliances & butlers pantry. You will love to entertain on the spacious screened porch or deck ... perfect spaces to relax with family and take in the peaceful wooded views. Upstairs is a large master suite with amazing spa bath and 3 spacious secondary bedrooms. Highlights include rich trim, built ins, hardwoods, finished terrace level and loads of light! Stroll to the Greenway, restaurants or neighborhood park where you can enjoy concerts, food trucks, movie nights and so much more. You are minutes to GA 400, Historic Roswell, Downtown Alpharetta, Avalon, dog park and all that this IDEAL location offers. You will LOVE to LIVE in this golf cart friendly community....It's a Lifestyle!
Location
State GA
County Fulton
Area 14 - Fulton North
Lake Name None
Rooms
Bedroom Description Oversized Master, Other
Other Rooms None
Basement Daylight, Exterior Entry, Finished, Finished Bath, Full
Dining Room Butlers Pantry, Seats 12+
Interior
Interior Features Bookcases, Double Vanity, Entrance Foyer 2 Story, Tray Ceiling(s), Walk-In Closet(s)
Heating Forced Air, Natural Gas
Cooling Ceiling Fan(s), Central Air
Flooring Hardwood
Fireplaces Number 1
Fireplaces Type Family Room
Window Features None
Appliance Dishwasher
Laundry In Basement
Exterior
Exterior Feature Private Yard, Other
Parking Features Garage, Kitchen Level, Level Driveway
Garage Spaces 2.0
Fence Back Yard
Pool None
Community Features Country Club, Golf, Homeowners Assoc, Near Trails/Greenway, Park, Playground, Pool, Street Lights, Swim Team, Tennis Court(s)
Utilities Available Cable Available, Electricity Available, Natural Gas Available, Sewer Available, Underground Utilities
Waterfront Description None
View Other
Roof Type Composition
Street Surface Paved
Accessibility None
Handicap Access None
Porch Enclosed, Rear Porch, Screened
Total Parking Spaces 2
Building
Lot Description Cul-De-Sac, Level, Wooded
Story Two
Sewer Public Sewer
Water Public
Architectural Style Traditional
Level or Stories Two
Structure Type Brick 3 Sides
New Construction No
Construction Status Resale
Schools
Elementary Schools Northwood
Middle Schools Haynes Bridge
High Schools Centennial
Others
Senior Community no
Restrictions false
Tax ID 12 274207580065
Financing no
Special Listing Condition None
Read Less Info
Want to know what your home might be worth? Contact us for a FREE valuation!

Our team is ready to help you sell your home for the highest possible price ASAP

Bought with Hiott Realty




