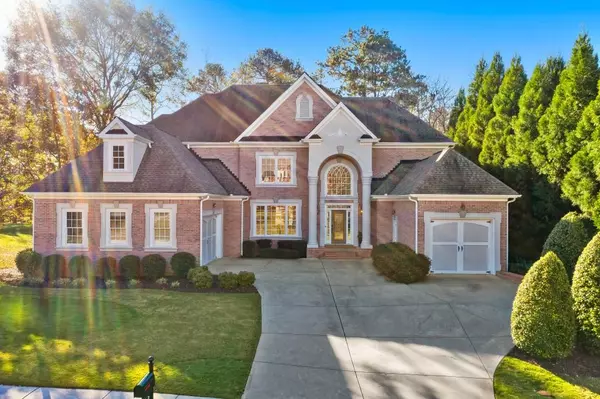For more information regarding the value of a property, please contact us for a free consultation.
Key Details
Sold Price $735,000
Property Type Single Family Home
Sub Type Single Family Residence
Listing Status Sold
Purchase Type For Sale
Square Footage 6,653 sqft
Price per Sqft $110
Subdivision Crooked Creek
MLS Listing ID 6790602
Sold Date 12/30/20
Style Traditional
Bedrooms 6
Full Baths 5
Half Baths 1
Construction Status Resale
HOA Fees $2,286
HOA Y/N Yes
Originating Board FMLS API
Year Built 2001
Annual Tax Amount $7,144
Tax Year 2018
Lot Size 0.276 Acres
Acres 0.276
Property Description
A MUST-SEE gorgeous golf course home in sought-after Crooked Creek's gated/swim/tennis community. Situated on a private lot with incredible views of the 4th hole. This home features 6 bedrooms & 5.5 bathrooms with master on main, 3 private bedrooms and a large bonus/4th bedroom upstairs. Inside you are met with a grand staircase, 20' ceilings, new hardwoods, all new modern light fixtures & fresh paint throughout. Noteworthy features include the newly updated kitchen with subway tile backsplash, ss appliances, gorgeous day-lit keeping room off kitchen, formal two-story great room, freshly tiled double-sided fireplace, built in book-shelves, updated powder bathroom, 3 car garage and sprinkler system. Endless options for the huge finished basement with a guest bedroom or office space, playroom/rec room, exercise area & storage space. Entertain friends & family by the bar area! Spacious back-deck with fabulous golf course views and covered screened in porch perfect for fall nights. Large flat backyard, great pets or kids with room to expand or fence in. Schedule a showing today!
Location
State GA
County Fulton
Area 13 - Fulton North
Lake Name None
Rooms
Bedroom Description Master on Main, Oversized Master, Sitting Room
Other Rooms None
Basement Daylight, Exterior Entry, Finished, Full, Interior Entry
Main Level Bedrooms 1
Dining Room None
Interior
Interior Features High Ceilings 10 ft Main, High Ceilings 9 ft Lower, High Ceilings 9 ft Upper, Bookcases, Double Vanity, High Speed Internet, Entrance Foyer, Wet Bar, Walk-In Closet(s)
Heating Forced Air, Zoned
Cooling Central Air, Zoned
Flooring None
Fireplaces Number 2
Fireplaces Type None
Window Features None
Appliance Double Oven, Dishwasher, Disposal, Refrigerator, Gas Cooktop, Gas Oven, Self Cleaning Oven
Laundry In Kitchen, Mud Room
Exterior
Exterior Feature Private Yard, Private Front Entry
Parking Features None
Fence None
Pool None
Community Features None
Utilities Available None
Waterfront Description None
View Golf Course
Roof Type Composition
Street Surface None
Accessibility None
Handicap Access None
Porch None
Building
Lot Description On Golf Course
Story Three Or More
Sewer Public Sewer
Water Public
Architectural Style Traditional
Level or Stories Three Or More
Structure Type Brick 4 Sides
New Construction No
Construction Status Resale
Schools
Elementary Schools Cogburn Woods
Middle Schools Hopewell
High Schools Cambridge
Others
HOA Fee Include Security, Swim/Tennis
Senior Community no
Restrictions false
Tax ID 22 537006130913
Financing no
Special Listing Condition None
Read Less Info
Want to know what your home might be worth? Contact us for a FREE valuation!

Our team is ready to help you sell your home for the highest possible price ASAP

Bought with Compass




