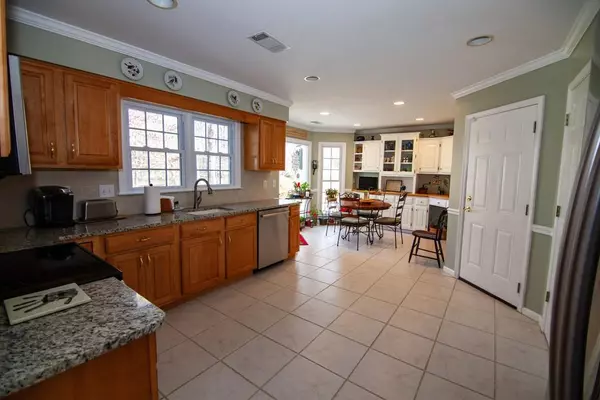For more information regarding the value of a property, please contact us for a free consultation.
Key Details
Sold Price $400,000
Property Type Single Family Home
Sub Type Single Family Residence
Listing Status Sold
Purchase Type For Sale
Square Footage 3,250 sqft
Price per Sqft $123
Subdivision Hampton Glen
MLS Listing ID 6820149
Sold Date 03/19/21
Style Traditional
Bedrooms 5
Full Baths 3
Half Baths 1
Construction Status Resale
HOA Fees $550
HOA Y/N Yes
Originating Board FMLS API
Year Built 1991
Annual Tax Amount $791
Tax Year 2019
Lot Size 0.380 Acres
Acres 0.38
Property Description
This could be the one. From the various flower gardens and Azaleas to the well maintained home in the desirable Hillgrove District, this home should please any buyer. This is a true 5 Bed, 3.5 bath home. The main level features a huge bright and airy eat in kitchen with solid maple cabinets, granite, and tile flooring with additional built ins in the breakfast area. An oversized dining room with hardwoods awaits those special occasion meals. Bright living room with french doors to the greatroom with FP and huge bay window overlooking the flower garden. Also on the main level is an in-law suite that is handicap accessible with private bath and entrance on the main level. The Laundry room has built in cabinets to keep things neat and orderly. On the second floor you will find the owner's suite with California ceiling, walk in closet, dbl vanity, soaking tub and updated shower. 3 additional secondary bedrooms are large with one offering a huge storage room. The owners had special insulation installed in the attic (used in aircrafts) to help keep energy cost down. Out back is a large patio great to sit and relax or entertain. There is an outside storage building to keep lawn equipment as well. This is a one owner home and the couple raised three children in the home. They really hate to move. You will see the love they had for this house when you walk in side.
Location
State GA
County Cobb
Area 73 - Cobb-West
Lake Name None
Rooms
Bedroom Description In-Law Floorplan, Oversized Master
Other Rooms None
Basement None
Main Level Bedrooms 1
Dining Room Separate Dining Room
Interior
Interior Features Entrance Foyer 2 Story, High Ceilings 9 ft Main, Double Vanity, Disappearing Attic Stairs, Low Flow Plumbing Fixtures, Tray Ceiling(s), Walk-In Closet(s)
Heating Central, Electric, Forced Air, Heat Pump
Cooling Ceiling Fan(s), Central Air
Flooring Ceramic Tile, Hardwood
Fireplaces Number 1
Fireplaces Type Gas Starter, Great Room
Window Features None
Appliance Dishwasher, Disposal, Electric Range, Microwave
Laundry Laundry Room, Main Level
Exterior
Exterior Feature Garden, Private Yard, Private Rear Entry, Storage
Parking Features Garage Door Opener, Driveway, Garage, Kitchen Level
Garage Spaces 2.0
Fence None
Pool None
Community Features None
Utilities Available None
Waterfront Description None
View Other
Roof Type Composition
Street Surface None
Accessibility None
Handicap Access None
Porch None
Total Parking Spaces 2
Building
Lot Description Back Yard, Cul-De-Sac, Level, Landscaped, Wooded, Front Yard
Story Two
Sewer Public Sewer
Water Public
Architectural Style Traditional
Level or Stories Two
Structure Type Brick Front
New Construction No
Construction Status Resale
Schools
Elementary Schools Cheatham Hill
Middle Schools Lovinggood
High Schools Hillgrove
Others
HOA Fee Include Swim/Tennis
Senior Community no
Restrictions false
Tax ID 19032300350
Special Listing Condition None
Read Less Info
Want to know what your home might be worth? Contact us for a FREE valuation!

Our team is ready to help you sell your home for the highest possible price ASAP

Bought with Keller Williams Realty Cityside




