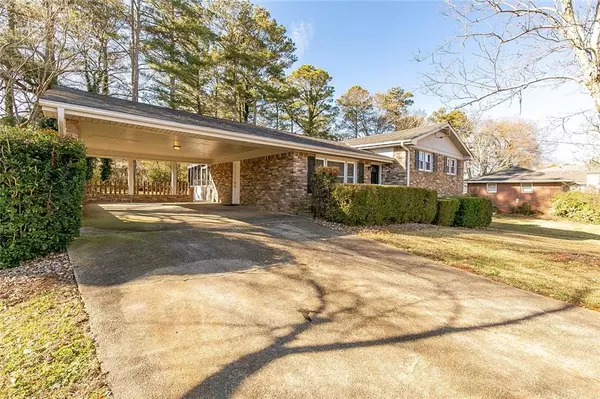For more information regarding the value of a property, please contact us for a free consultation.
Key Details
Sold Price $216,000
Property Type Single Family Home
Sub Type Single Family Residence
Listing Status Sold
Purchase Type For Sale
Square Footage 1,671 sqft
Price per Sqft $129
Subdivision Cherokee Manor
MLS Listing ID 6828946
Sold Date 02/23/21
Style Other
Bedrooms 4
Full Baths 2
Construction Status Resale
HOA Y/N No
Originating Board FMLS API
Year Built 1972
Annual Tax Amount $1,847
Tax Year 2020
Lot Size 0.496 Acres
Acres 0.4957
Property Description
All brick split level with a large, level backyard. Enter the home from the carport or from the front porch. Almost the entire home has been updated, all floors are laminate or tile for easy upkeep! The main level has an open floorplan with large breakfast bar overlooking the living area with large front windows. The kitchen has been beautifully remodeled and has more cabinets than you could ever need. Off the kitchen is a screened in back porch for you to enjoy while overlooking the backyard that is perfect for kids, pets, gardening or grilling out, lots of room to enjoy! There are 3 bedrooms and 2 baths upstairs with a 4th bedroom or large bonus room in the basement that has access to an exterior entrance. This is the perfect family home or a perfect starter home. The location is convenient to all shopping, restaurants and great schools-located directly behind the Publix, right off Hwy. 5-convenient to Arbor Place Mall and I-20. Roof is 5 years old and the HVAC is one year old.
Location
State GA
County Douglas
Area 91 - Douglas County
Lake Name None
Rooms
Bedroom Description Other
Other Rooms None
Basement Daylight, Exterior Entry, Finished, Full, Interior Entry
Dining Room None
Interior
Interior Features His and Hers Closets, Walk-In Closet(s)
Heating Central, Forced Air, Hot Water, Natural Gas
Cooling Central Air
Flooring Ceramic Tile
Fireplaces Type None
Window Features None
Appliance Dishwasher, Electric Range
Laundry In Basement
Exterior
Exterior Feature Private Front Entry, Private Rear Entry, Private Yard, Storage
Parking Features Attached, Carport, Covered, Driveway, Kitchen Level
Fence Back Yard, Fenced
Pool None
Community Features Street Lights
Utilities Available Cable Available
Waterfront Description None
View Other
Roof Type Composition, Shingle
Street Surface Asphalt
Accessibility None
Handicap Access None
Porch Covered, Deck, Enclosed, Front Porch, Patio, Rear Porch, Screened
Total Parking Spaces 2
Building
Lot Description Back Yard, Front Yard, Landscaped, Level, Private
Story One and One Half
Sewer Septic Tank
Water Public
Architectural Style Other
Level or Stories One and One Half
Structure Type Brick 4 Sides
New Construction No
Construction Status Resale
Schools
Elementary Schools Arbor Station
Middle Schools Yeager
High Schools Chapel Hill
Others
Senior Community no
Restrictions false
Tax ID 01280250001
Ownership Fee Simple
Special Listing Condition None
Read Less Info
Want to know what your home might be worth? Contact us for a FREE valuation!

Our team is ready to help you sell your home for the highest possible price ASAP

Bought with EXP Realty, LLC.




