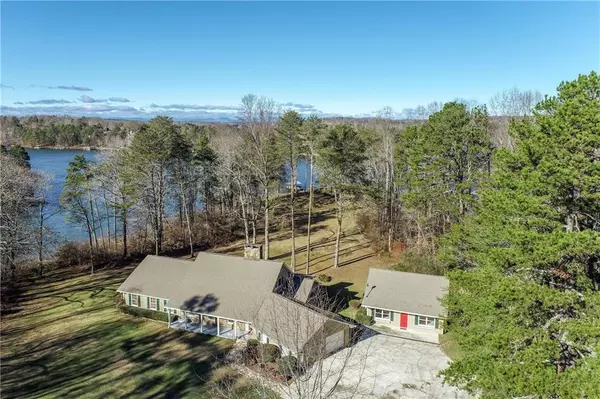For more information regarding the value of a property, please contact us for a free consultation.
Key Details
Sold Price $725,000
Property Type Single Family Home
Sub Type Single Family Residence
Listing Status Sold
Purchase Type For Sale
Square Footage 4,432 sqft
Price per Sqft $163
Subdivision Oak Harbour
MLS Listing ID 6819603
Sold Date 02/26/21
Style Ranch, Traditional
Bedrooms 4
Full Baths 3
Half Baths 1
Construction Status Resale
HOA Y/N No
Originating Board FMLS API
Year Built 1978
Annual Tax Amount $7,046
Tax Year 2019
Lot Size 0.790 Acres
Acres 0.79
Property Description
This is a ONE a kind home on a point lot with grass to the water and a mowing permit! It truly is a park-like setting with tons of cleared Corp property in the backyard for soccer games, a quick pick up football game or any other fun outdoor activity! There is SO much room in the front and backyard to enjoy. There aren't many lake homes and lots like this one! 4 Bedrooms /3.5 Bathrooms PLUS a guest cottage with a living room, kitchen, bedroom, office and full bath. This is the perfect case scenario multi-generational living with 2 separate homes. With a lot like this one, you may not mind doing the updating to make it your own! The home is permitted for a 32 x 32 dock with a 40 foot walkway. This adjoining lot is perfect to build another home, add a detached garage or build a pool. You are very close to North Hall High School, award winning hospital, shopping dining and within 30 minutes of the North Georgia Mountains.
Location
State GA
County Hall
Area 262 - Hall County
Lake Name Lanier
Rooms
Bedroom Description Master on Main
Other Rooms Guest House
Basement Crawl Space
Main Level Bedrooms 2
Dining Room Great Room, Seats 12+
Interior
Interior Features Bookcases, Cathedral Ceiling(s), Entrance Foyer, High Speed Internet, His and Hers Closets, Walk-In Closet(s)
Heating Electric, Forced Air
Cooling Ceiling Fan(s), Central Air, Zoned
Flooring Carpet, Hardwood
Fireplaces Number 2
Fireplaces Type Family Room, Living Room
Window Features None
Appliance Dishwasher, Electric Range, Electric Water Heater, Range Hood
Laundry Laundry Room, Main Level
Exterior
Exterior Feature Private Front Entry
Parking Features Attached, Driveway, Garage, Garage Faces Side, Kitchen Level, Level Driveway, RV Access/Parking
Garage Spaces 1.0
Fence None
Pool None
Community Features Boating, Fishing, Lake, Powered Boats Allowed
Utilities Available Cable Available, Electricity Available, Water Available
Waterfront Description Lake, Lake Front
Roof Type Composition
Street Surface Paved
Accessibility Accessible Approach with Ramp
Handicap Access Accessible Approach with Ramp
Porch Enclosed, Front Porch, Screened
Total Parking Spaces 8
Building
Lot Description Borders US/State Park, Cul-De-Sac, Front Yard, Level, Private
Story One and One Half
Sewer Septic Tank
Water Public
Architectural Style Ranch, Traditional
Level or Stories One and One Half
Structure Type Frame
New Construction No
Construction Status Resale
Schools
Elementary Schools Mount Vernon
Middle Schools North Hall
High Schools North Hall
Others
Senior Community no
Restrictions false
Tax ID 10116 000021
Special Listing Condition None
Read Less Info
Want to know what your home might be worth? Contact us for a FREE valuation!

Our team is ready to help you sell your home for the highest possible price ASAP

Bought with The Norton Agency




