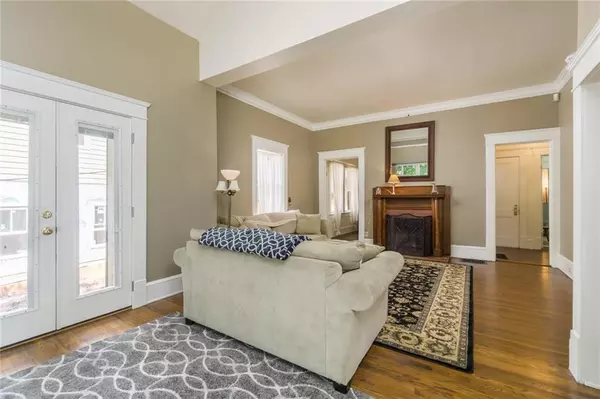For more information regarding the value of a property, please contact us for a free consultation.
Key Details
Sold Price $730,000
Property Type Single Family Home
Sub Type Single Family Residence
Listing Status Sold
Purchase Type For Sale
Square Footage 2,021 sqft
Price per Sqft $361
Subdivision Virginia Highland
MLS Listing ID 6829265
Sold Date 03/05/21
Style Bungalow
Bedrooms 2
Full Baths 2
Construction Status Fixer
HOA Y/N No
Originating Board FMLS API
Year Built 1930
Annual Tax Amount $7,992
Tax Year 2020
Lot Size 10,598 Sqft
Acres 0.2433
Property Description
Unique opportunity in Virginia Highland. This bungalow is in a prime location within short walking distance to shops, restaurants and parks. This fixer-upper has a detached guest house in the back yard that could be your residence while you are making whatever changes you like to the front house. The guest house was fully renovated 5 years ago. Features include Stainless appliances custom cabinets and granite countertops in the kitchen. Washer and Dryer. Bathroom has a jetted tub with subway tile and sliding glass shower door. Bath fixtures from Restoration Hardware. There is plenty of off street parking and more than enough room to turn around out back (Almost a quarter acre lot). Fenced area for pets. Nest thermostats in both houses. Main house has recent upgrades, HVAC, water heater, appliances, and gas logs in fireplace. Guest house has a new 25 year roof, attached storage garage. 8x16 Storage Shed out back. Fire pit out front. Fenced area for pets. Tons of potential.
Location
State GA
County Fulton
Area 23 - Atlanta North
Lake Name None
Rooms
Bedroom Description In-Law Floorplan
Other Rooms Carriage House, Guest House, Second Residence, Shed(s)
Basement Crawl Space, Daylight, Exterior Entry, Finished, Interior Entry, Partial
Main Level Bedrooms 2
Dining Room Separate Dining Room
Interior
Interior Features Disappearing Attic Stairs, High Ceilings 10 ft Main, Walk-In Closet(s)
Heating Forced Air, Natural Gas
Cooling Ceiling Fan(s), Central Air, Window Unit(s)
Flooring Hardwood
Fireplaces Number 1
Fireplaces Type Gas Log, Living Room
Window Features None
Appliance Dishwasher, Disposal, Dryer, Gas Range, Gas Water Heater, Microwave, Refrigerator, Self Cleaning Oven, Washer
Laundry Lower Level, Main Level
Exterior
Exterior Feature Private Front Entry, Private Rear Entry, Private Yard, Storage
Parking Features Carport, Detached, Driveway
Fence Back Yard, Wood, Wrought Iron
Pool None
Community Features Near Beltline, Near Marta, Near Schools, Near Trails/Greenway, Park, Playground, Public Transportation, Restaurant, Sidewalks, Street Lights
Utilities Available Cable Available, Electricity Available, Natural Gas Available, Phone Available, Sewer Available, Water Available
Waterfront Description None
View Other
Roof Type Composition, Metal, Ridge Vents, Shingle
Street Surface Asphalt, Concrete, Paved
Accessibility None
Handicap Access None
Porch Patio
Total Parking Spaces 8
Building
Lot Description Back Yard, Front Yard, Landscaped, Level
Story One
Sewer Public Sewer
Water Public
Architectural Style Bungalow
Level or Stories One
Structure Type Brick 3 Sides, Cedar
New Construction No
Construction Status Fixer
Schools
Elementary Schools Springdale Park
Middle Schools John Lewis Invictus Academy/Harper-Archer
High Schools Grady
Others
Senior Community no
Restrictions false
Tax ID 17 000100040744
Ownership Other
Special Listing Condition None
Read Less Info
Want to know what your home might be worth? Contact us for a FREE valuation!

Our team is ready to help you sell your home for the highest possible price ASAP

Bought with PalmerHouse Properties




