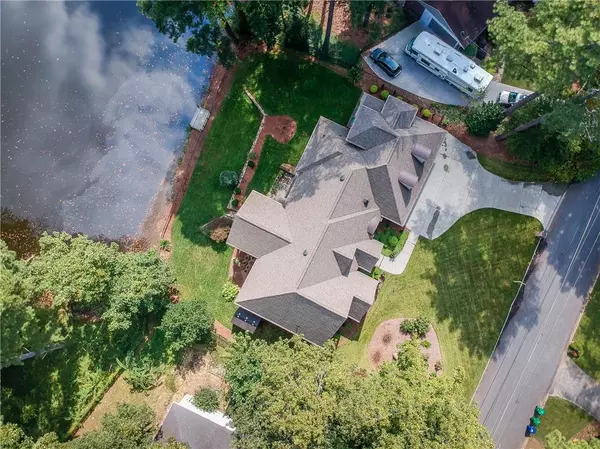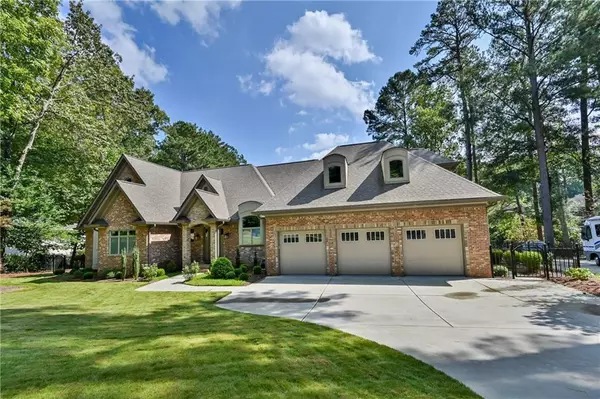For more information regarding the value of a property, please contact us for a free consultation.
Key Details
Sold Price $894,000
Property Type Single Family Home
Sub Type Single Family Residence
Listing Status Sold
Purchase Type For Sale
Square Footage 4,850 sqft
Price per Sqft $184
Subdivision Kingscliff Lake
MLS Listing ID 6835058
Sold Date 04/01/21
Style Craftsman, French Provincial, Ranch
Bedrooms 6
Full Baths 5
Construction Status Resale
HOA Fees $200
HOA Y/N No
Year Built 1965
Annual Tax Amount $6,042
Tax Year 2020
Lot Size 0.400 Acres
Acres 0.4
Property Description
Rare opportunity One-level Living on Lake at a very Convenient Location. Very special Curb Appeal. High Quality Custom Built. Almost Everything is Brand New:
(1) Clad casement windows and doors; (2) 10-foot doors on main floor, and 9-foot doors in basement; (3) Brazilian cherry floorings and stairs; (4) All real American cherry wood cabinets in kitchen, dining room, living room, vanities, and mirror frames; (5) Every room has its own designed ceiling; (6) Three-car garage; (7) Window/door custom-designed moldings;
Location
State GA
County Dekalb
Area 52 - Dekalb-West
Lake Name Other
Rooms
Bedroom Description Master on Main
Other Rooms Shed(s)
Basement Daylight, Exterior Entry, Finished, Finished Bath, Full
Main Level Bedrooms 3
Dining Room Seats 12+, Separate Dining Room
Interior
Interior Features Bookcases, Cathedral Ceiling(s), Coffered Ceiling(s), Disappearing Attic Stairs, Double Vanity, Entrance Foyer 2 Story, High Ceilings 10 ft Main, High Speed Internet, His and Hers Closets, Low Flow Plumbing Fixtures, Permanent Attic Stairs, Tray Ceiling(s)
Heating Central, Electric, Heat Pump, Zoned
Cooling Attic Fan, Central Air, Heat Pump, Zoned
Flooring Ceramic Tile, Hardwood
Fireplaces Number 1
Fireplaces Type Decorative, Insert, Living Room
Window Features Insulated Windows
Appliance Dishwasher, Disposal, Electric Cooktop, Electric Oven, Electric Water Heater, ENERGY STAR Qualified Appliances
Laundry Laundry Room, Main Level
Exterior
Exterior Feature Private Rear Entry, Private Yard, Rain Gutters, Storage
Parking Features Garage, Garage Door Opener, Garage Faces Front, Kitchen Level, Level Driveway
Garage Spaces 3.0
Fence Back Yard, Privacy, Wrought Iron
Pool None
Community Features Dry Dock, Lake, Near Shopping, Street Lights
Utilities Available Cable Available, Electricity Available, Phone Available, Sewer Available, Underground Utilities, Water Available
Waterfront Description Lake, Lake Front
View Lake
Roof Type Composition, Shingle
Street Surface Asphalt
Accessibility Accessible Electrical and Environmental Controls
Handicap Access Accessible Electrical and Environmental Controls
Porch Covered, Deck, Patio, Rear Porch
Total Parking Spaces 3
Building
Lot Description Back Yard, Front Yard, Lake/Pond On Lot, Landscaped, Private
Story One
Foundation Block, Concrete Perimeter
Sewer Public Sewer
Water Public
Architectural Style Craftsman, French Provincial, Ranch
Level or Stories One
Structure Type Brick 4 Sides, Stucco
New Construction No
Construction Status Resale
Schools
Elementary Schools Henderson Mill
Middle Schools Henderson - Dekalb
High Schools Lakeside - Dekalb
Others
Senior Community no
Restrictions false
Tax ID 18 230 01 022
Ownership Fee Simple
Special Listing Condition None
Read Less Info
Want to know what your home might be worth? Contact us for a FREE valuation!

Our team is ready to help you sell your home for the highest possible price ASAP

Bought with Coldwell Banker Realty




