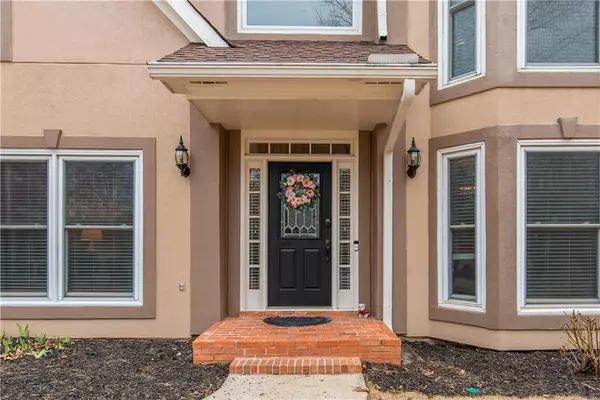For more information regarding the value of a property, please contact us for a free consultation.
Key Details
Sold Price $410,000
Property Type Single Family Home
Sub Type Single Family Residence
Listing Status Sold
Purchase Type For Sale
Square Footage 3,847 sqft
Price per Sqft $106
Subdivision Chestnut Hill
MLS Listing ID 6838607
Sold Date 04/02/21
Style Traditional
Bedrooms 5
Full Baths 3
Half Baths 1
Construction Status Resale
HOA Fees $560
HOA Y/N Yes
Originating Board FMLS API
Year Built 1988
Annual Tax Amount $3,302
Tax Year 2020
Lot Size 0.267 Acres
Acres 0.2668
Property Description
My "Perfect" Home: Move-In Ready [X] | Updated Kitchen & Bathrooms [X] | Finished Basement [X] | Open Concept [X] | Swim/Tennis Neighborhood [X] | Good Schools [X] | Convenient To Interstate [X] | Convenient To Shopping [X] -- Is this wish list familiar? If so, this might be the right home for you! Move right in and enjoy living without having to make repairs or undertake expensive renovations! Since 2013, the Sellers have thoughtfully and meticulously updated this house. For instance, the kitchen was upgraded with a higher-end granite and a new backsplash while the cabinets and sink were upgraded and reconfigured to be more functional. It's now truly a kitchen one can cook and entertain in with ease! The master bathroom was made to feel more luxurious with new, upgraded cabinets, sinks and fixtures to replace the old generic vanity. The master closet was upgraded with a new custom storage system. The upstairs hall bathroom was completely redone and a new, full bathroom was created in the finished basement! A full bedroom is located in the basement too! Need a workshop? There's one in the basement! A rec room? Yup, in the basement! Did we mention this home is located in red-hot Chestnut Hill, a sought-after swim/tennis community with walking trails, playground, clubhouse, two lakes and more? It's also just minutes from I-575/I-75, KSU, Town Center and The Outlet Shoppes of Atlanta. So what does perfect mean to you? If it includes some or all of the above, then let's make this your next home!
Location
State GA
County Cobb
Area 75 - Cobb-West
Lake Name None
Rooms
Bedroom Description Split Bedroom Plan
Other Rooms Outbuilding
Basement Daylight, Finished, Finished Bath, Full, Interior Entry
Dining Room Seats 12+, Separate Dining Room
Interior
Interior Features Disappearing Attic Stairs, Double Vanity, Entrance Foyer 2 Story, High Speed Internet, Walk-In Closet(s)
Heating Central, Forced Air, Natural Gas
Cooling Ceiling Fan(s), Central Air
Flooring Carpet, Ceramic Tile, Hardwood
Fireplaces Number 1
Fireplaces Type Gas Log, Great Room
Window Features Insulated Windows
Appliance Dishwasher, Dryer, Gas Oven, Gas Water Heater, Microwave, Refrigerator, Washer
Laundry Laundry Room, Upper Level
Exterior
Exterior Feature Private Rear Entry, Rear Stairs, Storage
Parking Features Attached, Driveway, Garage, Garage Door Opener, Garage Faces Front
Garage Spaces 2.0
Fence Back Yard
Pool None
Community Features Clubhouse, Homeowners Assoc, Lake, Near Schools, Near Shopping, Playground, Pool, Street Lights, Tennis Court(s)
Utilities Available Cable Available, Electricity Available, Natural Gas Available, Phone Available, Sewer Available, Underground Utilities, Water Available
View Other
Roof Type Composition
Street Surface Asphalt
Accessibility None
Handicap Access None
Porch Deck
Total Parking Spaces 2
Building
Lot Description Back Yard, Corner Lot, Front Yard, Landscaped, Sloped
Story Two
Sewer Public Sewer
Water Public
Architectural Style Traditional
Level or Stories Two
Structure Type Stucco, Other
New Construction No
Construction Status Resale
Schools
Elementary Schools Chalker
Middle Schools Palmer
High Schools Kell
Others
HOA Fee Include Reserve Fund, Swim/Tennis
Senior Community no
Restrictions false
Tax ID 16007200260
Special Listing Condition None
Read Less Info
Want to know what your home might be worth? Contact us for a FREE valuation!

Our team is ready to help you sell your home for the highest possible price ASAP

Bought with Keller Williams Realty Partners




