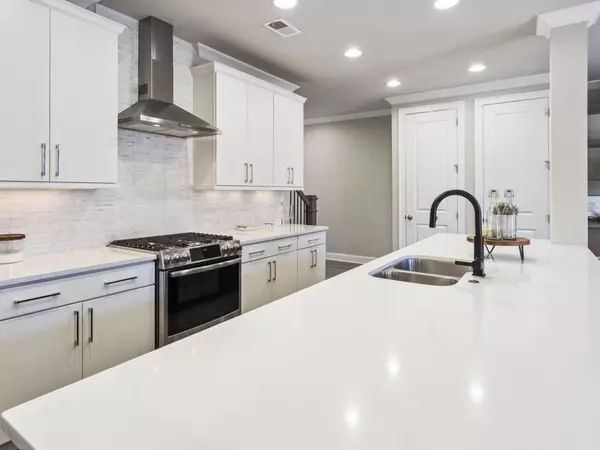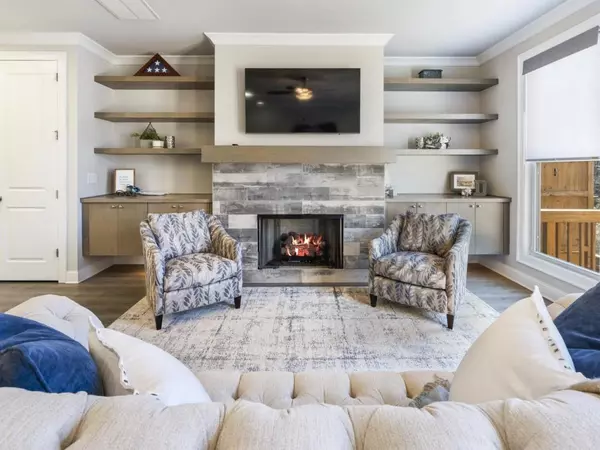For more information regarding the value of a property, please contact us for a free consultation.
Key Details
Sold Price $519,000
Property Type Townhouse
Sub Type Townhouse
Listing Status Sold
Purchase Type For Sale
Square Footage 2,214 sqft
Price per Sqft $234
Subdivision Cresslyn
MLS Listing ID 6833969
Sold Date 03/19/21
Style Traditional
Bedrooms 3
Full Baths 3
Half Baths 1
Construction Status Resale
HOA Fees $240
HOA Y/N Yes
Originating Board FMLS API
Year Built 2018
Annual Tax Amount $5,103
Tax Year 2020
Lot Size 2,570 Sqft
Acres 0.059
Property Description
Enjoy this updated townhome located in a gated community with walkability to restaurants and shopping and amazing outdoor spaces for you to enjoy year-round. As you enter the townhouse, you are greeted with beautiful light from windows and doors along the backside of the home and hardwood floors throughout the entire main level. The views of the beautiful backyard and tree line are just spectacular and rare to find. The open kitchen offers an oversized island with quartz counters with lots of cabinet space and seating. GE profile stainless steel appliances and two pantries' make this a chef's delight! Enjoy the custom built-ins and floating shelves surrounding the fireplace in the living room. The private deck area off the main level is the perfect place to sit outside and enjoy the sunshine with views of the beautiful, fenced backyard. Upstairs features three spacious bedrooms with large closets. Additional storage and closet space throughout the home including walk-in storage upstairs and more storage racks in the garage. The lower level is finished and complete with a full bathroom, recreation space ideal for play area, office, bar and more storage space. Upgrades throughout including the three HVAC units and two water heaters. Looking for privacy and outdoor spaces? Walk-out to the covered patio from the lower level and your outdoor oasis, fenced and ready for you to enjoy!
Location
State GA
County Fulton
Area 14 - Fulton North
Lake Name None
Rooms
Other Rooms None
Basement Bath/Stubbed, Daylight, Exterior Entry, Finished, Finished Bath, Full
Dining Room Open Concept
Interior
Interior Features Double Vanity, High Ceilings 9 ft Upper, High Ceilings 10 ft Main, Tray Ceiling(s), Walk-In Closet(s)
Heating Forced Air
Cooling Ceiling Fan(s)
Flooring Hardwood
Fireplaces Number 1
Fireplaces Type Gas Log, Gas Starter, Living Room
Window Features Plantation Shutters
Appliance Dishwasher, Disposal, ENERGY STAR Qualified Appliances, Gas Range, Microwave, Refrigerator, Self Cleaning Oven
Laundry In Hall, Upper Level
Exterior
Exterior Feature Private Front Entry, Private Yard
Parking Features Garage, Garage Faces Front, Kitchen Level
Garage Spaces 2.0
Fence Back Yard, Fenced
Pool None
Community Features Gated, Homeowners Assoc, Near Shopping
Utilities Available Cable Available, Electricity Available, Phone Available, Underground Utilities, Water Available
Waterfront Description None
View Other
Roof Type Composition
Street Surface Paved
Accessibility Accessible Entrance, Accessible Hallway(s)
Handicap Access Accessible Entrance, Accessible Hallway(s)
Porch Covered, Rear Porch
Total Parking Spaces 2
Building
Lot Description Back Yard, Landscaped, Level, Private
Story Three Or More
Sewer Public Sewer
Water Public
Architectural Style Traditional
Level or Stories Three Or More
Structure Type Brick 3 Sides, Cement Siding
New Construction No
Construction Status Resale
Schools
Elementary Schools Lake Windward
Middle Schools Taylor Road
High Schools Chattahoochee
Others
HOA Fee Include Reserve Fund
Senior Community no
Restrictions true
Tax ID 11 054002322240
Ownership Fee Simple
Financing no
Special Listing Condition None
Read Less Info
Want to know what your home might be worth? Contact us for a FREE valuation!

Our team is ready to help you sell your home for the highest possible price ASAP

Bought with Century 21 Results




