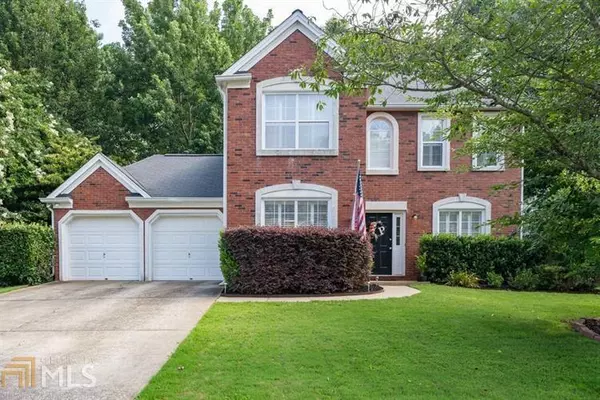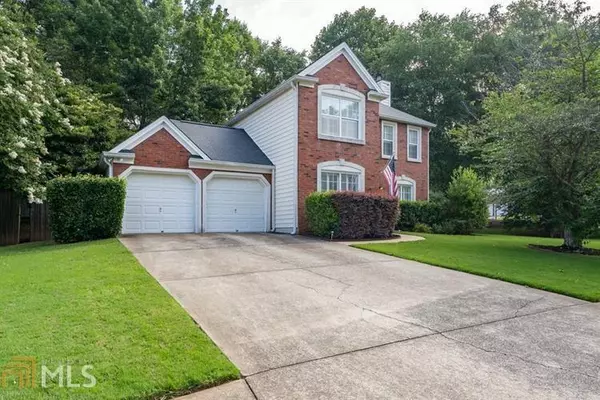For more information regarding the value of a property, please contact us for a free consultation.
Key Details
Sold Price $302,900
Property Type Single Family Home
Sub Type Single Family Residence
Listing Status Sold
Purchase Type For Sale
Square Footage 1,848 sqft
Price per Sqft $163
Subdivision Ashley Glenn
MLS Listing ID 6838035
Sold Date 03/22/21
Style Traditional
Bedrooms 3
Full Baths 2
Half Baths 1
Construction Status Resale
HOA Fees $250
HOA Y/N Yes
Originating Board FMLS API
Year Built 1996
Annual Tax Amount $2,076
Tax Year 2020
Lot Size 0.272 Acres
Acres 0.272
Property Description
Checks all the boxes with updates galore. Allergy sensitive? Hypoallergenic carpet throughout the every bedroom. Open concept design is accentuated by gorgeous tile floors, plantation shutters, and ultra modern lighting. Dazzling granite counters and shining stainless steel samsung appliances bring joy to any home chef. The dining room is large enough to entertain, or create the much needed home office! Located off the great room, the all weather windowed room offers the experience of nature year round. Plenty of space in this lovely, affordable Cobb County Home. Wait there's more! Private, Fully fenced in backyard boasts a shaded paver patio that could make for the perfect backyard barbeque. Highly rated Cobb County schools, easy access to the FAST interstate access lanes, KSU, and downtown Acworth dining and shopping . No further showings- multiple offers received. Thank you for your interest.
Location
State GA
County Cobb
Area 75 - Cobb-West
Lake Name None
Rooms
Bedroom Description Oversized Master
Other Rooms None
Basement None
Dining Room Separate Dining Room
Interior
Interior Features Double Vanity, Entrance Foyer, High Speed Internet, His and Hers Closets, Tray Ceiling(s)
Heating Central, Natural Gas
Cooling Ceiling Fan(s), Central Air
Flooring Carpet, Ceramic Tile
Fireplaces Number 1
Fireplaces Type Factory Built, Family Room, Gas Starter, Great Room, Living Room
Window Features Insulated Windows, Plantation Shutters
Appliance Dishwasher, Disposal, Gas Range, Gas Water Heater, Microwave
Laundry In Hall, Upper Level
Exterior
Exterior Feature Private Yard
Parking Features Attached, Driveway, Garage, Garage Door Opener, Garage Faces Front, Kitchen Level, Level Driveway
Garage Spaces 2.0
Fence Back Yard, Fenced, Privacy, Wood
Pool None
Community Features None
Utilities Available Cable Available, Electricity Available, Natural Gas Available, Phone Available, Sewer Available, Water Available, Other
Waterfront Description None
View Other
Roof Type Composition
Street Surface Paved
Accessibility None
Handicap Access None
Porch Covered, Enclosed, Glass Enclosed, Patio
Total Parking Spaces 2
Building
Lot Description Back Yard, Front Yard, Landscaped, Level, Private
Story Two
Sewer Public Sewer
Water Public
Architectural Style Traditional
Level or Stories Two
Structure Type Brick Front, Vinyl Siding
New Construction No
Construction Status Resale
Schools
Elementary Schools Baker
Middle Schools Barber
High Schools North Cobb
Others
HOA Fee Include Maintenance Grounds
Senior Community no
Restrictions false
Tax ID 20002501210
Special Listing Condition None
Read Less Info
Want to know what your home might be worth? Contact us for a FREE valuation!

Our team is ready to help you sell your home for the highest possible price ASAP

Bought with Southern Classic Realtors




