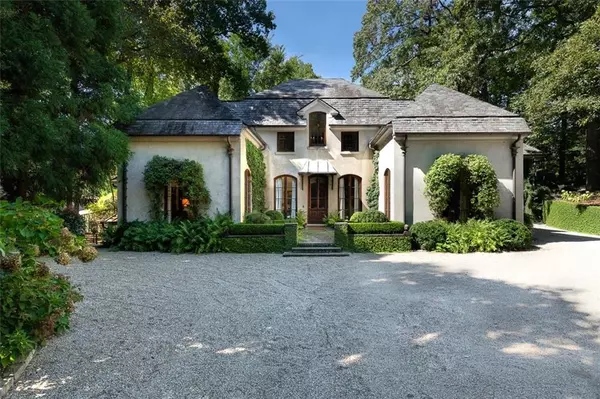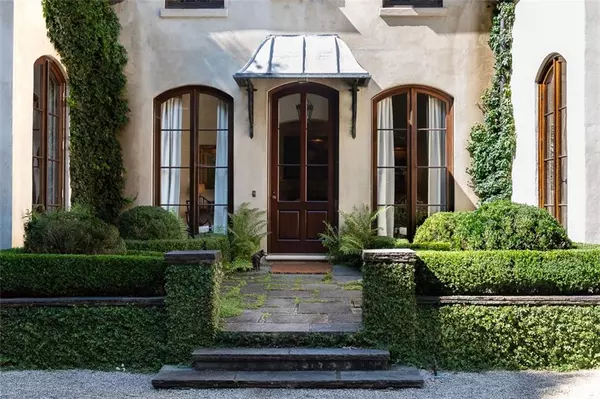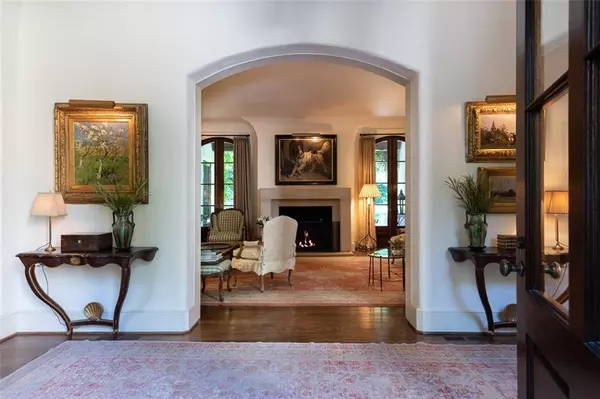For more information regarding the value of a property, please contact us for a free consultation.
Key Details
Sold Price $3,241,000
Property Type Single Family Home
Sub Type Single Family Residence
Listing Status Sold
Purchase Type For Sale
Square Footage 4,914 sqft
Price per Sqft $659
Subdivision Peachtree Heights
MLS Listing ID 6847485
Sold Date 04/16/21
Style Traditional
Bedrooms 4
Full Baths 3
Half Baths 1
Construction Status Updated/Remodeled
HOA Y/N No
Originating Board FMLS API
Year Built 2001
Annual Tax Amount $19,939
Tax Year 2020
Lot Size 0.693 Acres
Acres 0.6928
Property Description
Designed by classical architect, Keith Summerour, this stately home with Vermont Slate roof was completed 2002. It is a fine example of exceptional site planning in the historic Peachtree Heights West neighborhood. A cobblestone drive leads to a front courtyard with plenty of guest parking. The main floor flows seamlessly from the large entrance foyer to the living room with limestone fireplace and the handsome dining room multi-tasking as a library. The recently remodeled kitchen and family room with fireplace adjoin the principal rooms. The main floor master wing includes an office and his and her baths. Both the family room and master wing open to the private porch with fireplace and a level, fenced garden. All the finishes were custom including artisan made mahogany exterior doors and windows with hardware by Asselin of France. Gardens were designed by Dan Cleveland of Boxwood Gardens. The charming guest house, with its own private entrance, is located above the two-car attached garage and includes a full bath and small kitchen. It would be an excellent home office. The unfinished lower level is approximately 2,800 sq/ft for potential expansion. There is a generator. Peachtree Heights, Buckheads most historic neighborhood, is adjacent to the best part of Peachtree Rd., is within walking distance to good restaurants, shopping and Atlanta Memorial Park, Bob Jones Golf, Path and Beltline.
Location
State GA
County Fulton
Area 21 - Atlanta North
Lake Name None
Rooms
Bedroom Description Master on Main
Other Rooms Guest House
Basement Bath/Stubbed, Exterior Entry, Full, Interior Entry, Unfinished
Main Level Bedrooms 1
Dining Room Butlers Pantry, Separate Dining Room
Interior
Interior Features Bookcases, Central Vacuum, Disappearing Attic Stairs, Entrance Foyer, High Ceilings 10 ft Lower, High Ceilings 10 ft Main, High Speed Internet, His and Hers Closets, Walk-In Closet(s)
Heating Central, Forced Air, Natural Gas, Zoned
Cooling Attic Fan, Ceiling Fan(s)
Flooring Carpet, Hardwood
Fireplaces Number 3
Fireplaces Type Family Room, Gas Starter, Living Room, Masonry, Other Room, Outside
Window Features None
Appliance Dishwasher, Disposal, Double Oven, Gas Range, Gas Water Heater, Microwave, Refrigerator
Laundry Laundry Room, Upper Level
Exterior
Exterior Feature Courtyard, Garden, Private Front Entry, Private Rear Entry, Private Yard
Parking Features Garage, Garage Door Opener, Garage Faces Front, Kitchen Level
Garage Spaces 2.0
Fence Back Yard, Chain Link, Fenced
Pool None
Community Features Near Beltline, Near Marta, Near Schools, Near Shopping, Near Trails/Greenway, Park, Playground, Public Transportation, Restaurant, Sidewalks
Utilities Available Cable Available, Electricity Available, Natural Gas Available, Phone Available, Sewer Available, Water Available
Waterfront Description None
View City
Roof Type Copper, Slate
Street Surface Asphalt
Accessibility Accessible Bedroom, Accessible Entrance, Accessible Hallway(s), Accessible Kitchen
Handicap Access Accessible Bedroom, Accessible Entrance, Accessible Hallway(s), Accessible Kitchen
Porch Covered, Rear Porch
Total Parking Spaces 2
Building
Lot Description Back Yard, Corner Lot, Front Yard, Landscaped, Level
Story Two
Sewer Public Sewer
Water Public
Architectural Style Traditional
Level or Stories Two
Structure Type Other
New Construction No
Construction Status Updated/Remodeled
Schools
Elementary Schools Rivers
Middle Schools Sutton
High Schools North Atlanta
Others
Senior Community no
Restrictions false
Tax ID 17 011200030295
Special Listing Condition None
Read Less Info
Want to know what your home might be worth? Contact us for a FREE valuation!

Our team is ready to help you sell your home for the highest possible price ASAP

Bought with Ansley Atlanta Real Estate




