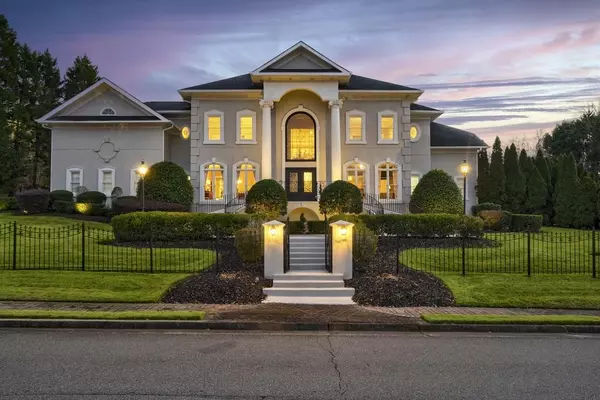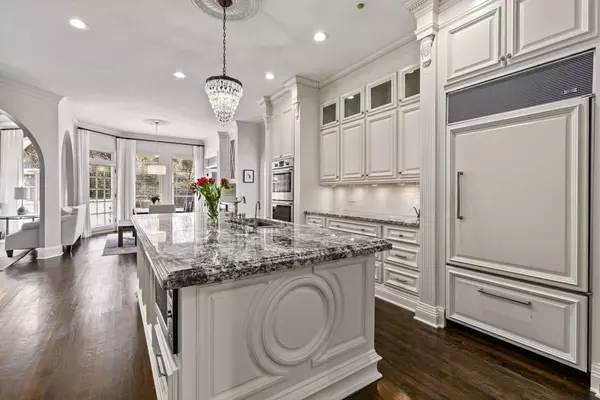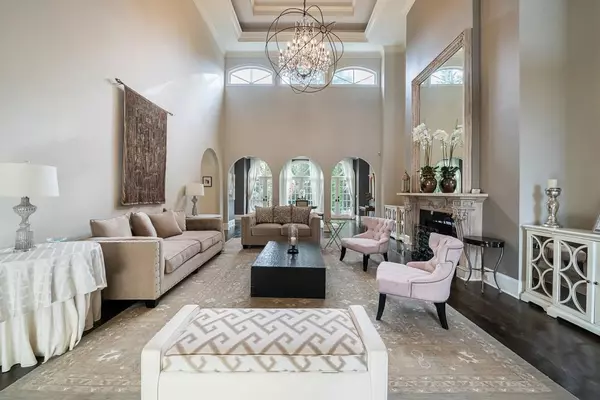For more information regarding the value of a property, please contact us for a free consultation.
Key Details
Sold Price $1,875,000
Property Type Single Family Home
Sub Type Single Family Residence
Listing Status Sold
Purchase Type For Sale
Square Footage 9,781 sqft
Price per Sqft $191
Subdivision Riley Place
MLS Listing ID 6842553
Sold Date 04/29/21
Style European
Bedrooms 5
Full Baths 6
Half Baths 2
Construction Status Updated/Remodeled
HOA Fees $925
HOA Y/N Yes
Originating Board FMLS API
Year Built 1993
Annual Tax Amount $16,512
Tax Year 2020
Lot Size 0.598 Acres
Acres 0.598
Property Description
Gated European-inspired estate w/2 sweeping staircases, fresh exterior paint & new double wrought-iron front doors open to 2-story foyer. Curved staircase to the 2nd-story gallery w/barrel-vaulted ceiling. Newly installed dark stained oak hardwood floors, fresh paint & skim coated walls & tons of molding. Dining room & formal living rm w/full bath flank foyer - leads to stunning great rm. Details include a faux stone, gas fireplace, a 60-inch Restoration Hardware chandelier, upper windows & adjacent sunroom. Incredible kitchen w/floor-to-ceiling cabinetry, dentil molding-linedcornices, Wolf 6-burner gas range, warming trays, pot filler, a Bosch double oven, new Bosch dishwasher, Sub-Zero fridge, a huge island & RH chandelier. Opens to eat-in area & octagonal keeping rm w/new gas fireplace & stacked stone surround. Main level master (1 of 2) includes fireplace, patio access, wet bar & all-new marble bath w/solar shades & Kohler fixtures. Updated half bath on main. Second master up w/new bathroom. Add'l bedroom suites, each w/remodeled bathrooms, fireside office & Pottery Barn-inspired playroom w/ shiplap walls & barndoor. Finished basement w/ theater, 99" screen, Control4 system, new carpet, gym, half & full bath, new sauna & 2nd kitchen. Outside: oversized patio & HUGE lawn for a pool. Updates: newer roof, a newer tankless hot water heater, 3 newer HVAC units, a multi-room sound system, a Nest thermostat, newer garage door remotes w/keyless entry pad. Corner of 2 cul-de-sacs in quiet neighborhood. Near excellent public/private schools, Buckhead, Sandy Springs & ATL.
Location
State GA
County Fulton
Area 132 - Sandy Springs
Lake Name None
Rooms
Bedroom Description Master on Main
Other Rooms None
Basement Exterior Entry, Finished, Finished Bath, Full, Interior Entry
Main Level Bedrooms 2
Dining Room Butlers Pantry, Seats 12+
Interior
Interior Features Cathedral Ceiling(s), Double Vanity, Entrance Foyer 2 Story, High Ceilings 10 ft Main, High Speed Internet, His and Hers Closets, Sauna, Smart Home, Tray Ceiling(s), Walk-In Closet(s), Wet Bar
Heating Forced Air, Natural Gas
Cooling Ceiling Fan(s), Central Air
Flooring Carpet, Hardwood
Fireplaces Number 4
Fireplaces Type Family Room, Gas Log, Great Room, Keeping Room, Master Bedroom
Window Features Insulated Windows, Skylight(s)
Appliance Dishwasher, Disposal, Double Oven, Dryer, Gas Oven, Gas Range, Microwave, Refrigerator, Tankless Water Heater, Washer
Laundry Laundry Room, Main Level
Exterior
Exterior Feature Private Yard
Parking Features Attached, Garage, Garage Door Opener, Garage Faces Side, Kitchen Level
Garage Spaces 3.0
Fence Wrought Iron
Pool None
Community Features Homeowners Assoc, Near Schools, Sidewalks, Street Lights
Utilities Available Cable Available, Electricity Available, Natural Gas Available, Phone Available, Sewer Available
Waterfront Description None
View Other
Roof Type Composition
Street Surface Paved
Accessibility None
Handicap Access None
Porch Front Porch, Patio, Side Porch
Total Parking Spaces 3
Building
Lot Description Corner Lot, Cul-De-Sac, Landscaped, Level, Private
Story Three Or More
Sewer Public Sewer
Water Private
Architectural Style European
Level or Stories Three Or More
Structure Type Synthetic Stucco
New Construction No
Construction Status Updated/Remodeled
Schools
Elementary Schools Heards Ferry
Middle Schools Ridgeview Charter
High Schools Riverwood International Charter
Others
HOA Fee Include Maintenance Grounds, Reserve Fund
Senior Community no
Restrictions false
Tax ID 17 016500040142
Ownership Fee Simple
Financing no
Special Listing Condition None
Read Less Info
Want to know what your home might be worth? Contact us for a FREE valuation!

Our team is ready to help you sell your home for the highest possible price ASAP

Bought with Homeland Realty Group, LLC.




