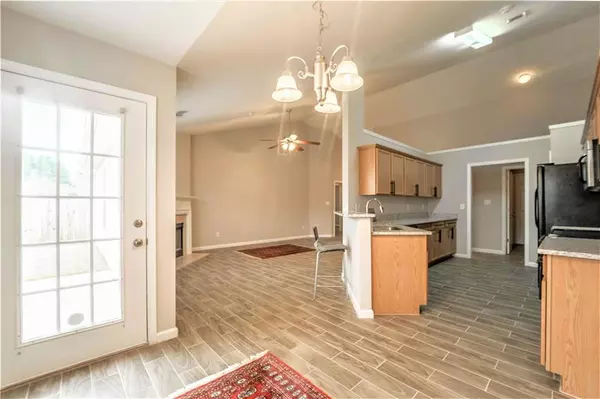For more information regarding the value of a property, please contact us for a free consultation.
Key Details
Sold Price $310,000
Property Type Single Family Home
Sub Type Single Family Residence
Listing Status Sold
Purchase Type For Sale
Square Footage 2,053 sqft
Price per Sqft $150
Subdivision Sedgefield Of Hamilton Mill
MLS Listing ID 6850370
Sold Date 04/07/21
Style Ranch
Bedrooms 5
Full Baths 2
Construction Status Resale
HOA Fees $300
HOA Y/N Yes
Originating Board FMLS API
Year Built 2005
Annual Tax Amount $3,374
Tax Year 2020
Lot Size 6,098 Sqft
Acres 0.14
Property Description
Showings start on Friday Mar 12th. From the PEACEFUL exterior to the BEAUTIFUL interior this home has it all! As you enter the home, you are greeted by a ranch home, a Dining Room, and a room that can be used as an Office, or Living Room. Newly installed Tile flooring is found throughout the main level. AND all new Carpet. The interior and exterior of the home has been recently painted. There are windows which allows for a lot of natural light to flow through the home. The Kitchen has space for the chef of the family with granite countertops and a good pantry. It overlooks the PRIVATE backyard. OVERSIZED Master Bedroom with trey ceiling and a walk-in closet. The master bathroom has a separate shower, double vanities, and a soaking tub. There are Three additional SPACIOUS Bedrooms, a Full Bathroom, and a bonus room above the garage. Outside you will find a quiet fenced backyard. The covered front porch and open back patio are great for relaxing. The home is MOVE-IN READY-all it needs is you! Great location: Convenient to shopping, restaurants, medical offices, NEGA hospital, and I-85. And again, new Paint in and out, newly installed Tile floors THROUGHOUT the main level, and newly installed Carpet in all the Bedrooms as well as in the Bonus room.
Location
State GA
County Gwinnett
Area 62 - Gwinnett County
Lake Name Other
Rooms
Bedroom Description Master on Main
Other Rooms Other
Basement None
Main Level Bedrooms 4
Dining Room Dining L, Separate Dining Room
Interior
Interior Features Entrance Foyer, High Speed Internet, Walk-In Closet(s)
Heating Central, Electric
Cooling Ceiling Fan(s), Central Air
Flooring Carpet, Ceramic Tile
Fireplaces Number 1
Fireplaces Type Factory Built, Family Room
Window Features Insulated Windows, Shutters
Appliance Dishwasher, Disposal, Electric Range, Electric Water Heater, Microwave, Refrigerator
Laundry Laundry Room, Main Level, Other
Exterior
Exterior Feature Other
Parking Features Covered, Driveway, Garage Door Opener, Level Driveway
Fence Back Yard, Fenced, Wood
Pool None
Community Features Homeowners Assoc
Utilities Available Cable Available, Electricity Available, Phone Available, Sewer Available, Water Available
Waterfront Description None
View Other
Roof Type Shingle
Street Surface Asphalt
Accessibility None
Handicap Access None
Porch Front Porch, Patio
Building
Lot Description Back Yard, Landscaped, Level, Private
Story One and One Half
Sewer Public Sewer
Water Public
Architectural Style Ranch
Level or Stories One and One Half
Structure Type Brick Front, Cement Siding
New Construction No
Construction Status Resale
Schools
Elementary Schools Ivy Creek
Middle Schools Jones
High Schools Mill Creek
Others
HOA Fee Include Maintenance Structure
Senior Community no
Restrictions false
Tax ID R1002 931
Special Listing Condition None
Read Less Info
Want to know what your home might be worth? Contact us for a FREE valuation!

Our team is ready to help you sell your home for the highest possible price ASAP

Bought with Rasmus Real Estate Group, Inc.




