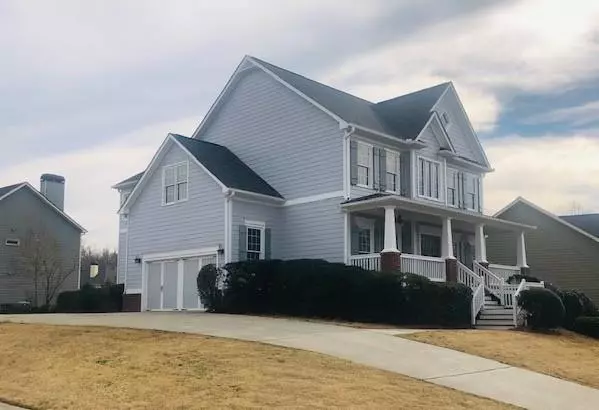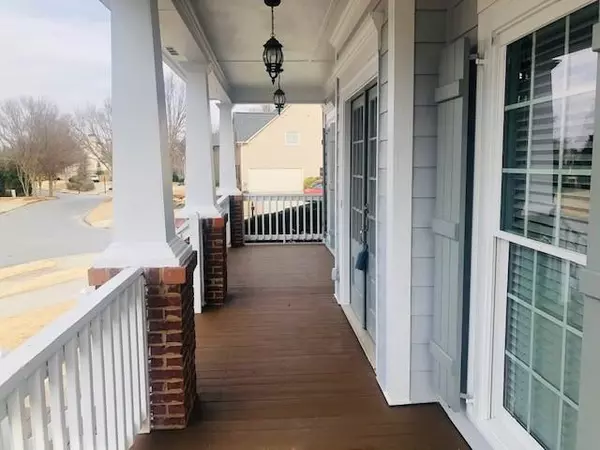For more information regarding the value of a property, please contact us for a free consultation.
Key Details
Sold Price $448,000
Property Type Single Family Home
Sub Type Single Family Residence
Listing Status Sold
Purchase Type For Sale
Square Footage 4,435 sqft
Price per Sqft $101
Subdivision Trilogy Park
MLS Listing ID 6850475
Sold Date 05/06/21
Style Craftsman, Traditional
Bedrooms 5
Full Baths 3
Half Baths 2
Construction Status Resale
HOA Fees $700
HOA Y/N Yes
Originating Board FMLS API
Year Built 2005
Annual Tax Amount $6,215
Tax Year 2020
Lot Size 0.290 Acres
Acres 0.29
Property Description
CLEAN & LIKE NEW 5 BR/ 3BA + 2 HB on partially finished basement! This home has been updated from top to bottom! NEW PAINT inside and out, NEW roof, NEW carpet and NEW LVP in bsmt! Craftsman 2 story with welcoming front porch, NEW trex decking front and back, updated landscaping with irrigation system on fenced corner lot in sought after TRILOGY PARK! Open concept on main level with home office w/ French doors, coffered ceiling, sep DR, spacious kitchen with view to sunken FR with built ins/ brick FP! Active swim/tennis community in award willing Mill Creek! YOU DON'T WANT TO MISS OUT ON THIS LISTING!! Spotless and UPDATED inside and out! Double front door entry to hardwood floors throughout foyer, office/ living room, dining room and kitchen! Oak tread staircase, spacious living area with guest suite on main level, gourmet kitchen with solid surface countertops, double oven, SS appliances, island and lots of counter space! BRAND NEW CARPET on main and upper level! NEW TILE in laundry room. Master suite has sitting area, screen porch, tray ceiling and updated spa-like bath. Frameless shower door with bench seat and new tile! Secondary bedrooms with Jack and Jill bath and bedroom with private full bath also included on 2nd level. Partially finished basement with new LVP flooring, finished media room/ playroom area and half bath. Half of the basement is unfinished with plenty of storage space and exterior entry. CORNER lot with side entry garage (also repainted!). ENJOY the rocking chair front porch and craftsman charm in this well-maintained community with tree-lined streets and resort-style amenities: pool with mushroom, lighted tennis courts, clubhouse, sidewalks, street lights and MORE! THIS WON'T LAST!!!!
Location
State GA
County Gwinnett
Area 63 - Gwinnett County
Lake Name None
Rooms
Bedroom Description Oversized Master, Sitting Room
Other Rooms None
Basement Daylight, Exterior Entry, Finished, Full
Main Level Bedrooms 1
Dining Room Seats 12+, Separate Dining Room
Interior
Interior Features Bookcases, Coffered Ceiling(s), Entrance Foyer, High Ceilings 10 ft Lower, Tray Ceiling(s), Walk-In Closet(s)
Heating Forced Air, Natural Gas
Cooling Ceiling Fan(s), Central Air
Flooring Carpet, Hardwood
Fireplaces Number 1
Fireplaces Type Family Room
Window Features Insulated Windows
Appliance Dishwasher, Disposal, Double Oven, Gas Cooktop, Microwave
Laundry Laundry Room, Upper Level
Exterior
Exterior Feature Private Front Entry
Parking Features Attached, Driveway, Garage Faces Side, Kitchen Level
Fence Fenced, Wrought Iron
Pool None
Community Features Clubhouse, Homeowners Assoc, Near Schools, Near Shopping, Near Trails/Greenway, Playground, Pool, Sidewalks, Street Lights, Tennis Court(s)
Utilities Available Cable Available, Electricity Available, Natural Gas Available, Phone Available, Sewer Available, Underground Utilities
View Other
Roof Type Composition
Street Surface Paved
Accessibility None
Handicap Access None
Porch Covered, Deck, Front Porch, Rear Porch, Screened
Building
Lot Description Back Yard, Corner Lot, Landscaped
Story Two
Sewer Public Sewer
Water Public
Architectural Style Craftsman, Traditional
Level or Stories Two
Structure Type Cement Siding
New Construction No
Construction Status Resale
Schools
Elementary Schools Duncan Creek
Middle Schools Osborne
High Schools Mill Creek
Others
Senior Community no
Restrictions true
Tax ID R3004 427
Special Listing Condition None
Read Less Info
Want to know what your home might be worth? Contact us for a FREE valuation!

Our team is ready to help you sell your home for the highest possible price ASAP

Bought with Keller Williams Realty Atlanta Partners




