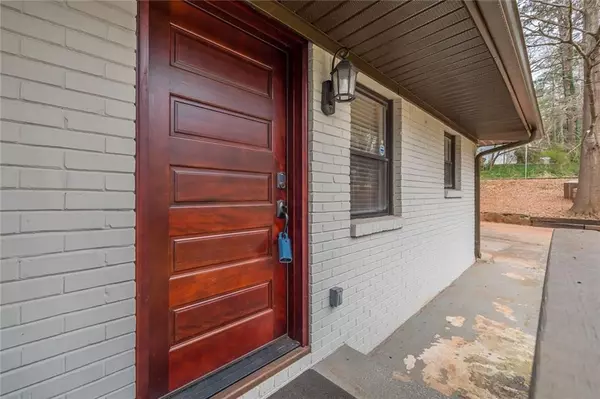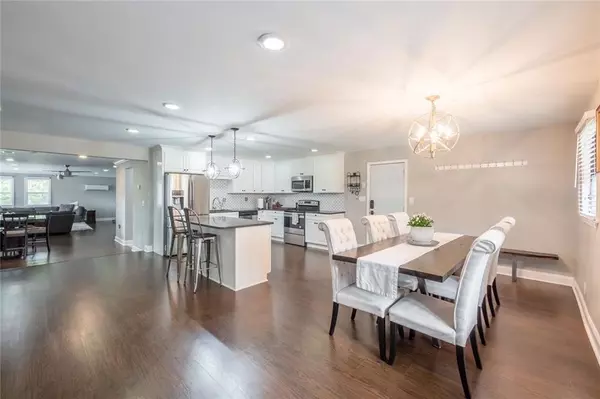For more information regarding the value of a property, please contact us for a free consultation.
Key Details
Sold Price $380,000
Property Type Single Family Home
Sub Type Single Family Residence
Listing Status Sold
Purchase Type For Sale
Square Footage 2,240 sqft
Price per Sqft $169
Subdivision Belvedere Park
MLS Listing ID 6854829
Sold Date 05/04/21
Style Cottage, Traditional
Bedrooms 5
Full Baths 3
Half Baths 1
Construction Status Resale
HOA Y/N No
Originating Board FMLS API
Year Built 1958
Annual Tax Amount $3,585
Tax Year 2020
Lot Size 0.300 Acres
Acres 0.3
Property Description
Here it is!! 5 bedrooms in this stunningly renovated home!! Only .5 miles from the new Shoppes at Brookglen project, this incredible home offers so much more than it looks from the outside!! Massively open concept, as soon as you walk in, you will be WOWed by the gorgeous renovation in the 1950's home! Gorgeous white kitchen w/ granite countertops, and custom backsplash. Enter into the huge main living space, which has barnwood- sliding doors, and double doors to deck. Owners retreat on main level, has double closets & updated, custom bath w/ new glass doors on shower. Venture to upstairs and find 2 secondary bedrooms with a full bath, AND venture downstairs and find 2 more bedrooms and full bath!! Huge walk-in basement/ crawl space is perfect for lots of storage. Great fenced back yard and level corner lot with storage building. Home as NEW ROOF!! And all systems less than 5 years old. This a great home in an exciting location!
Location
State GA
County Dekalb
Area 52 - Dekalb-West
Lake Name None
Rooms
Bedroom Description Master on Main, Split Bedroom Plan
Other Rooms Shed(s)
Basement Crawl Space, Exterior Entry, Partial
Main Level Bedrooms 1
Dining Room Open Concept
Interior
Interior Features His and Hers Closets, Walk-In Closet(s), Other
Heating Electric, Natural Gas
Cooling Ceiling Fan(s), Central Air
Flooring Hardwood
Fireplaces Type None
Window Features None
Appliance Dishwasher, Electric Range, Microwave, Refrigerator
Laundry Laundry Room, Main Level
Exterior
Exterior Feature Awning(s), Private Front Entry, Private Yard, Other
Parking Features Carport, Covered, Driveway, Kitchen Level, Level Driveway
Fence Chain Link, Fenced, Wood
Pool None
Community Features Street Lights
Utilities Available Cable Available, Electricity Available, Phone Available, Underground Utilities
Waterfront Description None
View Other
Roof Type Composition
Street Surface Paved
Accessibility None
Handicap Access None
Porch Deck, Rear Porch, Side Porch
Total Parking Spaces 1
Building
Lot Description Back Yard, Corner Lot, Front Yard, Level
Story Multi/Split
Sewer Public Sewer
Water Public
Architectural Style Cottage, Traditional
Level or Stories Multi/Split
Structure Type Brick 3 Sides, Cement Siding
New Construction No
Construction Status Resale
Schools
Elementary Schools Peachcrest
Middle Schools Mary Mcleod Bethune
High Schools Towers
Others
Senior Community no
Restrictions false
Tax ID 15 199 07 001
Special Listing Condition None
Read Less Info
Want to know what your home might be worth? Contact us for a FREE valuation!

Our team is ready to help you sell your home for the highest possible price ASAP

Bought with Keller Williams Realty Atl Partners




