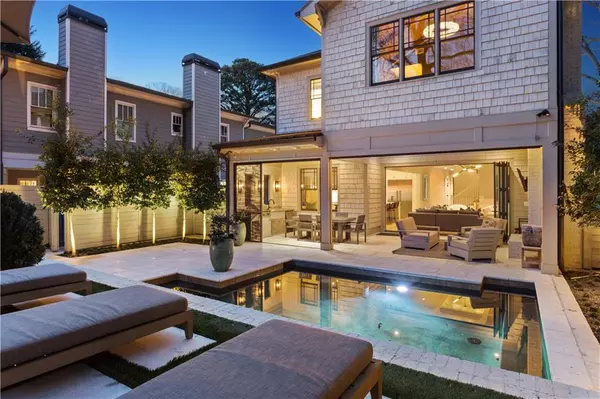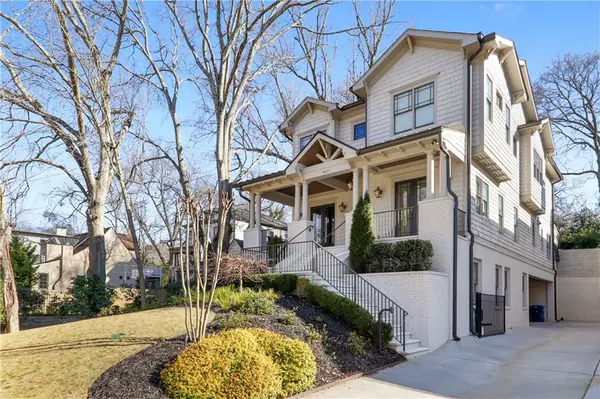For more information regarding the value of a property, please contact us for a free consultation.
Key Details
Sold Price $2,400,000
Property Type Single Family Home
Sub Type Single Family Residence
Listing Status Sold
Purchase Type For Sale
Square Footage 4,656 sqft
Price per Sqft $515
Subdivision Virginia Highland
MLS Listing ID 6847936
Sold Date 03/08/21
Style Craftsman, Traditional
Bedrooms 5
Full Baths 5
Half Baths 1
Construction Status Resale
HOA Y/N No
Originating Board FMLS API
Year Built 2016
Annual Tax Amount $18,800
Tax Year 2020
Lot Size 8,276 Sqft
Acres 0.19
Property Description
Gorgeous Virginia Highland showstopper boasting exceptional upgraded interiors and a resort-quality backyard offering an outdoor kitchen, covered loggia with fireplace, and heated pool. Three finished levels offering an abundance of living space, including office, formal living room with custom built-ins, beautiful dining room with shiplap detail, large fireside family room with custom walnut storage, chef's kitchen with marble countertops, integrated stainless appliance package, SubZero wine storage, and built-in coffee maker. Kitchen opens to breakfast room with built-in banquette seating. The gracious primary suite offers vaulted ceilings with wood ceiling accent, and spa-inspired marble bathroom with large soaking tub, frameless walk-in marble shower, and oversized dual vanity. Three additional upstairs ensuite bedrooms with all marble bathrooms. The finished terrace level offers a rec room with bar, and additional bedroom and marble bathroom. The main-level family room offers accordion doors, lending towards quintessential indoor/outdoor living. Designer lighting & window treatments throughout.
Location
State GA
County Fulton
Area 23 - Atlanta North
Lake Name None
Rooms
Bedroom Description In-Law Floorplan, Oversized Master, Sitting Room
Other Rooms Shed(s)
Basement Exterior Entry, Finished, Full, Interior Entry
Dining Room Separate Dining Room
Interior
Interior Features Bookcases, Coffered Ceiling(s)
Heating Forced Air, Zoned
Cooling Ceiling Fan(s), Central Air, Zoned
Flooring Carpet, Hardwood
Fireplaces Number 2
Fireplaces Type Family Room, Gas Starter, Outside
Window Features None
Appliance Dishwasher, Disposal, Double Oven, Dryer, Gas Cooktop, Gas Oven, Gas Range, Microwave, Range Hood, Refrigerator, Washer
Laundry Laundry Room, Upper Level
Exterior
Exterior Feature Gas Grill, Private Rear Entry, Private Yard, Rear Stairs, Storage
Parking Features Attached, Drive Under Main Level, Driveway, Garage, Garage Faces Side, Level Driveway
Garage Spaces 2.0
Fence Back Yard, Fenced, Privacy, Wood
Pool Heated, In Ground
Community Features None
Utilities Available Cable Available, Electricity Available, Natural Gas Available, Phone Available, Sewer Available, Water Available
Waterfront Description None
View Other
Roof Type Composition, Shingle
Street Surface Paved
Accessibility None
Handicap Access None
Porch Covered, Front Porch, Rear Porch
Total Parking Spaces 2
Private Pool true
Building
Lot Description Back Yard, Front Yard, Landscaped, Private
Story Three Or More
Sewer Public Sewer
Water Public
Architectural Style Craftsman, Traditional
Level or Stories Three Or More
Structure Type Brick 4 Sides
New Construction No
Construction Status Resale
Schools
Elementary Schools Springdale Park
Middle Schools David T Howard
High Schools Grady
Others
Senior Community no
Restrictions false
Tax ID 14 001700040636
Financing no
Special Listing Condition None
Read Less Info
Want to know what your home might be worth? Contact us for a FREE valuation!

Our team is ready to help you sell your home for the highest possible price ASAP

Bought with Harry Norman REALTORS




