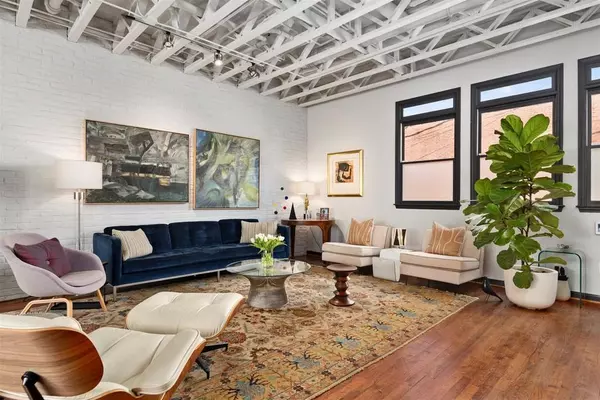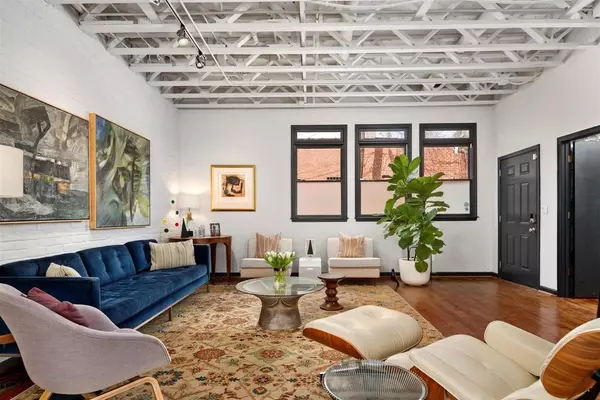For more information regarding the value of a property, please contact us for a free consultation.
Key Details
Sold Price $482,000
Property Type Condo
Sub Type Condominium
Listing Status Sold
Purchase Type For Sale
Square Footage 1,610 sqft
Price per Sqft $299
Subdivision Castleberry Row
MLS Listing ID 6857505
Sold Date 04/30/21
Style Contemporary/Modern, Loft
Bedrooms 2
Full Baths 2
Half Baths 1
Construction Status Resale
HOA Fees $275
HOA Y/N Yes
Originating Board FMLS API
Year Built 2002
Annual Tax Amount $2,832
Tax Year 2020
Property Description
Calder and Eames are right at home in this elegant Soho inspired loft featuring exposed brick walls & open trussed ceilings. Located in the heart of Atlanta's Artists Loft District, this captivating space is an object d'art hosting tons of windows illuminating sun splashed hardwoods throughout the open flowing floor plan. Do not miss PRIVATE roof deck w/ glittering city views and other thoughtful appointments to include new $40K Marble bath in owners suite. New appliances, upgraded kitchen, 2 Car Garage, Gated Entry, Security system, state of the art W/D, 85 gal water heater, 30 yr roof. Need More? Low monthly fees + $5000 closing costs at list price. Do. not. wait!
Location
State GA
County Fulton
Area 22 - Atlanta North
Lake Name None
Rooms
Bedroom Description Oversized Master, Split Bedroom Plan
Other Rooms None
Basement Exterior Entry, Interior Entry
Dining Room Great Room
Interior
Interior Features High Ceilings 10 ft Main, High Ceilings 9 ft Upper, Double Vanity, High Speed Internet, Other, Walk-In Closet(s)
Heating Central, Forced Air, Natural Gas
Cooling Central Air
Flooring Ceramic Tile, Hardwood
Fireplaces Type None
Window Features Insulated Windows
Appliance Dishwasher, Dryer, Refrigerator, Gas Range, Microwave, Washer
Laundry Laundry Room, Upper Level
Exterior
Exterior Feature Private Front Entry, Private Rear Entry, Balcony
Parking Features Garage Door Opener, Drive Under Main Level, Garage, Garage Faces Rear
Garage Spaces 2.0
Fence Fenced
Pool None
Community Features Gated, Homeowners Assoc, Sidewalks, Street Lights
Utilities Available Cable Available, Electricity Available, Water Available
Waterfront Description None
View City
Roof Type Other
Street Surface Asphalt, Paved
Accessibility Accessible Entrance, Accessible Kitchen
Handicap Access Accessible Entrance, Accessible Kitchen
Porch Deck
Total Parking Spaces 2
Building
Lot Description Level
Story Three Or More
Sewer Public Sewer
Water Public
Architectural Style Contemporary/Modern, Loft
Level or Stories Three Or More
Structure Type Brick 3 Sides, Stucco
New Construction No
Construction Status Resale
Schools
Elementary Schools Centennial Place
Middle Schools Centennial Place
High Schools Grady
Others
HOA Fee Include Insurance, Maintenance Structure, Trash, Reserve Fund, Security, Water
Senior Community no
Restrictions true
Tax ID 14 008400101832
Ownership Fee Simple
Financing no
Special Listing Condition None
Read Less Info
Want to know what your home might be worth? Contact us for a FREE valuation!

Our team is ready to help you sell your home for the highest possible price ASAP

Bought with Norman & Associates, LLC (AL)




