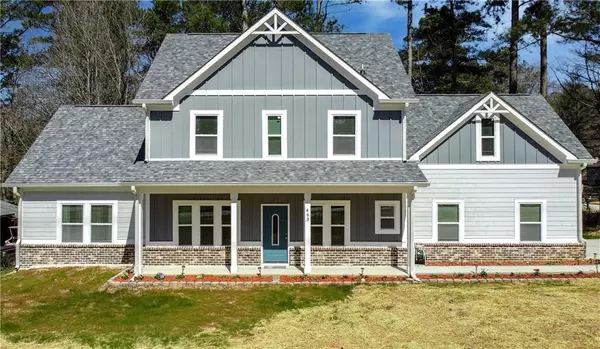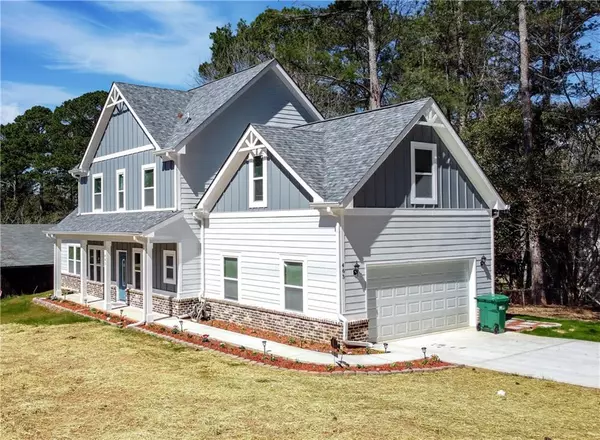For more information regarding the value of a property, please contact us for a free consultation.
Key Details
Sold Price $320,000
Property Type Single Family Home
Sub Type Single Family Residence
Listing Status Sold
Purchase Type For Sale
Square Footage 2,994 sqft
Price per Sqft $106
Subdivision Autumn Hills
MLS Listing ID 6851181
Sold Date 05/14/21
Style Craftsman, European
Bedrooms 5
Full Baths 2
Half Baths 1
Construction Status Resale
HOA Y/N No
Originating Board FMLS API
Year Built 2021
Annual Tax Amount $239
Tax Year 2020
Lot Size 435 Sqft
Acres 0.01
Property Description
Welcome Home!! Immaculate 2 story Craftsman style home features foyer entry, formal dining room, open concept kitchen/breakfast area and great room with fireplace. Welcome Home!!! Spacious Kitchen has granite countertops, gray cabinets, gorgeous backsplash, coffee bar, island and walk in pantry. you are drawn in by the natural flow of the home which leads you to an open-concept living area. The room is further accentuated by welcoming natural light that flows throughout the entire home. Modern light fixtures, custom shelving, hardwood floors, a spacious guest room and full bath complete the main level. The second floor boasts four additional bedrooms with the master suite being a retreat within itself. A large Master bedroom in main and walk in closet. Master bath has a glass shower and separate garden tub, one can truly enjoy comfortable luxuries from home. A home with this much attention to detail placed on modern comforts. This house is move-in ready and new! Come take a look--you won't be disappointed!
Location
State GA
County Clayton
Area 161 - Clayton County
Lake Name None
Rooms
Bedroom Description Master on Main
Other Rooms None
Basement None
Main Level Bedrooms 1
Dining Room Open Concept
Interior
Interior Features Bookcases, Walk-In Closet(s)
Heating Central, Electric, Hot Water
Cooling Ceiling Fan(s), Central Air, Heat Pump
Flooring Ceramic Tile
Fireplaces Number 1
Fireplaces Type Decorative
Window Features None
Appliance Electric Cooktop, Electric Oven, Microwave, Refrigerator
Laundry Laundry Room, Main Level
Exterior
Parking Features Driveway, Garage
Garage Spaces 2.0
Fence Back Yard
Pool None
Community Features None
Utilities Available Cable Available, Electricity Available, Sewer Available, Underground Utilities, Water Available
View Other
Roof Type Shingle
Street Surface Concrete
Accessibility Accessible Bedroom, Accessible Electrical and Environmental Controls, Accessible Full Bath, Accessible Hallway(s), Accessible Kitchen, Accessible Washer/Dryer
Handicap Access Accessible Bedroom, Accessible Electrical and Environmental Controls, Accessible Full Bath, Accessible Hallway(s), Accessible Kitchen, Accessible Washer/Dryer
Porch Deck, Rear Porch
Total Parking Spaces 2
Building
Lot Description Back Yard, Corner Lot, Front Yard, Level
Story Two
Sewer Public Sewer
Water Public
Architectural Style Craftsman, European
Level or Stories Two
Structure Type Other
New Construction No
Construction Status Resale
Schools
Elementary Schools Kilpatrick
Middle Schools Sequoyah - Clayton
High Schools Charles R. Drew
Others
Senior Community no
Restrictions false
Tax ID 13179B G001
Special Listing Condition None
Read Less Info
Want to know what your home might be worth? Contact us for a FREE valuation!

Our team is ready to help you sell your home for the highest possible price ASAP

Bought with RWATL, LLC.




