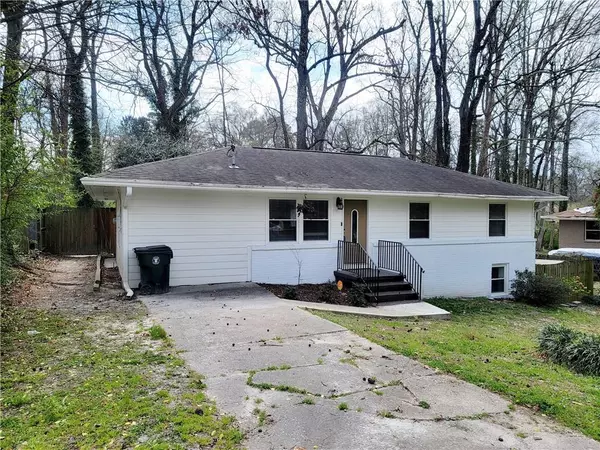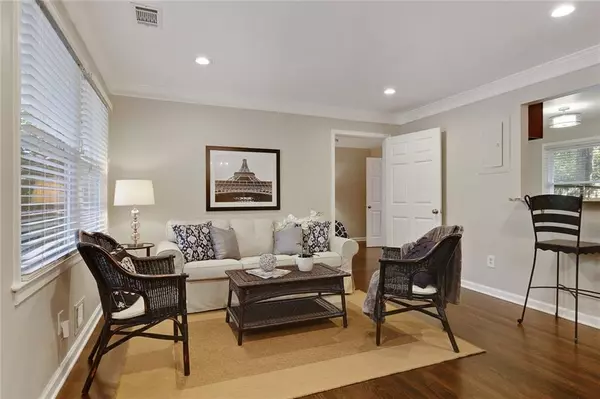For more information regarding the value of a property, please contact us for a free consultation.
Key Details
Sold Price $366,142
Property Type Single Family Home
Sub Type Single Family Residence
Listing Status Sold
Purchase Type For Sale
Square Footage 1,600 sqft
Price per Sqft $228
Subdivision Ashford Park
MLS Listing ID 6852457
Sold Date 07/15/21
Style Traditional
Bedrooms 3
Full Baths 2
Construction Status Resale
HOA Y/N No
Originating Board FMLS API
Year Built 1957
Lot Size 0.350 Acres
Acres 0.35
Property Description
Great Investment Property! Precious and renovated in the Brookhaven neighborhood of Ashford Park! Hardwood flooring throughout, kitchen offers granite and black appliances and opens to a nice dining area and living room. The kitchen is perfect for someone who enjoys cooking and entertain guests. The Owners bedroom is spacious which includes 2 closets and a new contemporary bath suite. The living room and dining area features deluxe crown moldings, new recessed lighting and brand name crystal lighting fixture. The stairs have beautiful solid iron balusters that lead you to the lower-level area. Lower level includes the laundry area and a large area that can be used as a private office, kid's play area or simply place some comfy couches there alongside with a large TV entertainment center for relaxation and enjoyment! There is a separate entrance that can walk out to the backyard. The lower level can be rented out as B&B. Large deck overlooks the half acre lot with plenty of play space. The backyard is fully fenced. There are four parking spots on the driveway! Schools are top and the location provide easy access to Brookhaven shops and restaurants and parks/playground! This is the best price in the area for a fully renovated home! Don't miss out! This is the best deal in the area. Price way below appraised value. Tons of upgrades were completed to the house to make it beautiful. This is a great property for this price to be in the Brookhaven area. Cannot find this deal anywhere else.
Location
State GA
County Dekalb
Area 51 - Dekalb-West
Lake Name None
Rooms
Bedroom Description Split Bedroom Plan
Other Rooms None
Basement Daylight, Exterior Entry, Finished, Interior Entry
Main Level Bedrooms 3
Dining Room Open Concept
Interior
Interior Features Other
Heating Central
Cooling Central Air
Flooring Hardwood
Fireplaces Type None
Window Features None
Appliance Dishwasher, Disposal, Electric Range, Gas Water Heater
Laundry In Basement
Exterior
Exterior Feature Private Front Entry, Private Rear Entry, Private Yard
Parking Features Driveway, Level Driveway
Fence Back Yard
Pool None
Community Features None
Utilities Available Cable Available, Electricity Available, Natural Gas Available, Phone Available, Sewer Available
Waterfront Description None
View Other
Roof Type Other
Street Surface Paved
Accessibility None
Handicap Access None
Porch Deck, Rear Porch
Total Parking Spaces 4
Building
Lot Description Back Yard, Flood Plain
Story Two
Sewer Septic Tank
Water Public
Architectural Style Traditional
Level or Stories Two
Structure Type Brick 3 Sides, Frame
New Construction No
Construction Status Resale
Schools
Elementary Schools Ashford Park
Middle Schools Chamblee
High Schools Chamblee Charter
Others
Senior Community no
Restrictions false
Tax ID 18 279 04 014
Special Listing Condition None
Read Less Info
Want to know what your home might be worth? Contact us for a FREE valuation!

Our team is ready to help you sell your home for the highest possible price ASAP

Bought with Virtual Properties Realty.com




