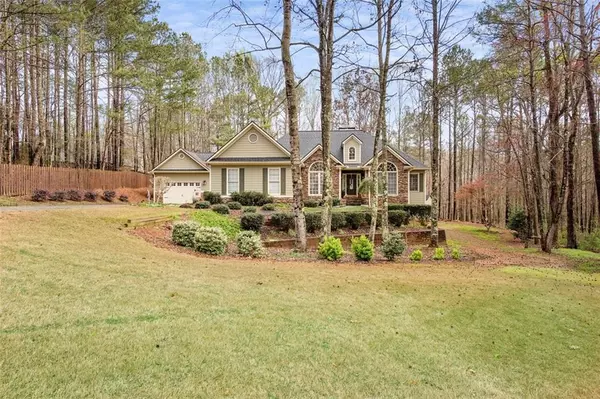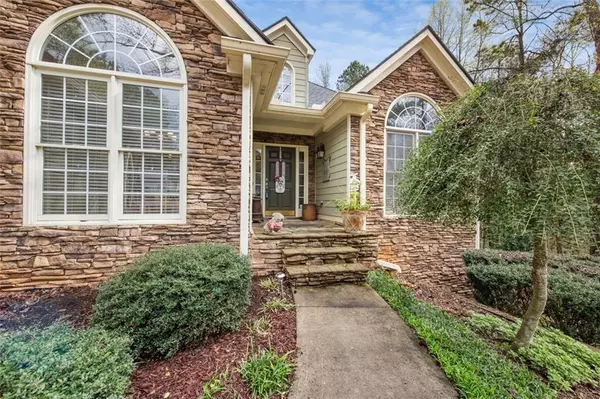For more information regarding the value of a property, please contact us for a free consultation.
Key Details
Sold Price $406,900
Property Type Single Family Home
Sub Type Single Family Residence
Listing Status Sold
Purchase Type For Sale
Square Footage 3,718 sqft
Price per Sqft $109
Subdivision Wesley Heights
MLS Listing ID 6860258
Sold Date 05/04/21
Style Ranch, Traditional
Bedrooms 5
Full Baths 3
Construction Status Resale
HOA Fees $190
HOA Y/N Yes
Originating Board FMLS API
Year Built 1999
Annual Tax Amount $3,338
Tax Year 2020
Lot Size 2.210 Acres
Acres 2.21
Property Description
This House Is The One You Have Been Looking For! Ranch On A Full Finished Basement With Over 2 Acres Of Land! Detached Garage With Tons Of Storage. You Will Love This Outdoor Living! Upon Entering The House You Will Love The Large, Vaulted Ceiling In The Family Room That Makes The Room Have Such A Spacious Feel Plus The Floor To Ceiling Rock Fireplace Is Beautiful. 3 Bedrooms Upstairs & 2 Full Baths Including The Wonderful Master Area. HUGE Closet Was Added To Make For Wonderful Use Of Space. Master Bath Has Double Vanity With 1 Raised Sink Area, Separate Tub & Shower. Separate Dining Room Could Be Closed Off For An Office Or Playroom. Kitchen Has Granite Added Along With Backsplash. Current Owner Has Replaced All Appliances Since Ownership. Electric Stove Now, But Past Owner Had Gas. Basement Is Finished With At LEAST 2 Bedrooms But Could Make Up To 4 Bedrooms Down There. Large Rec Room. Back Porch Was Added Off The Basement Area With Roof & Patio. 2 Acres Of Land That Goes Beyond The Creek Area ... You Won't Believe How Far Back The Property Goes! Detached Garage Added, Can Hold 1 Car Or 2 Smaller Vehicles. Tons Of Storage In Upper Room Of Garage. Shed Added For Additional Storage Of Lawn Tools & Play Equipment. NEW Roof As Of 2020, Newer HVAC Upstairs As Of 3-4 Years Ago, Newer Hot Water Heater Too. I'm Not Kidding When I Say This House Has It All! You Have To Come See It For Yourself!
Location
State GA
County Paulding
Area 191 - Paulding County
Lake Name None
Rooms
Bedroom Description Master on Main
Other Rooms Outbuilding
Basement Bath/Stubbed, Daylight, Exterior Entry, Finished, Full, Interior Entry
Main Level Bedrooms 3
Dining Room Separate Dining Room
Interior
Interior Features Double Vanity, Entrance Foyer, Walk-In Closet(s)
Heating Natural Gas
Cooling Ceiling Fan(s), Central Air
Flooring Hardwood
Fireplaces Number 1
Fireplaces Type Gas Log
Window Features None
Appliance Double Oven, Dishwasher, Electric Oven, Gas Water Heater, Microwave, Refrigerator
Laundry Main Level
Exterior
Exterior Feature Garden
Parking Features Attached, Driveway, Detached, Garage, Kitchen Level, Level Driveway, Parking Pad
Garage Spaces 3.0
Fence None
Pool None
Community Features None
Utilities Available Other
View Other
Roof Type Composition
Street Surface Paved
Accessibility None
Handicap Access None
Porch Deck, Front Porch, Patio
Total Parking Spaces 3
Building
Lot Description Back Yard, Level, Wooded
Story One
Sewer Septic Tank
Water Public
Architectural Style Ranch, Traditional
Level or Stories One
Structure Type Cement Siding, Stone
New Construction No
Construction Status Resale
Schools
Elementary Schools Roland W. Russom
Middle Schools East Paulding
High Schools North Paulding
Others
Senior Community no
Restrictions false
Tax ID 042085
Ownership Fee Simple
Special Listing Condition None
Read Less Info
Want to know what your home might be worth? Contact us for a FREE valuation!

Our team is ready to help you sell your home for the highest possible price ASAP

Bought with Baron & Bennett




