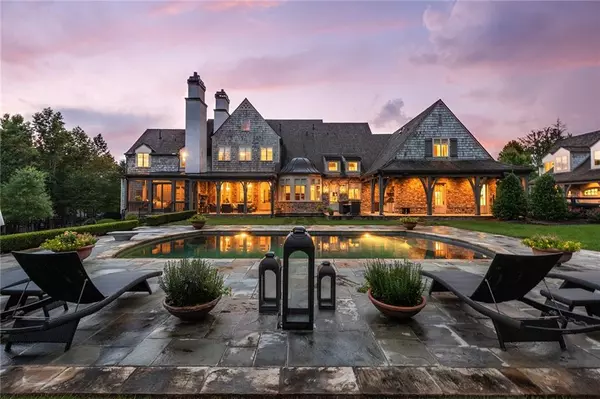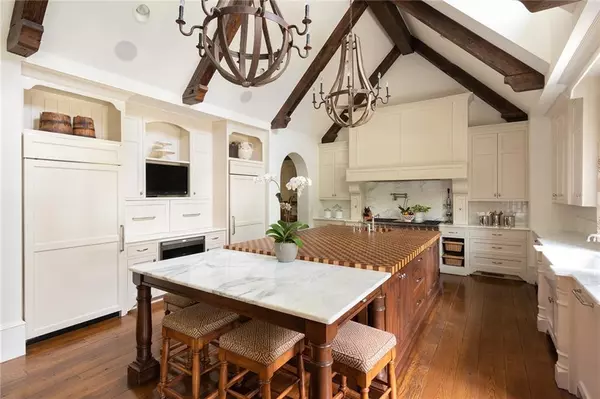For more information regarding the value of a property, please contact us for a free consultation.
Key Details
Sold Price $2,850,000
Property Type Single Family Home
Sub Type Single Family Residence
Listing Status Sold
Purchase Type For Sale
Square Footage 10,350 sqft
Price per Sqft $275
Subdivision Lake Haven
MLS Listing ID 6863196
Sold Date 04/26/21
Style European
Bedrooms 6
Full Baths 7
Half Baths 2
Construction Status Resale
HOA Fees $1,000
HOA Y/N Yes
Originating Board FMLS API
Year Built 2008
Annual Tax Amount $19,841
Tax Year 2020
Lot Size 2.620 Acres
Acres 2.62
Property Description
Stunning European home w/French Country influences, designed by Tim Bryan & Eduardo Contreas, full custom build by Capstone Building Group Inc. Many details! Custom inlay cabinetry/vanities throughout, oiled reclaimed white oak floors, hand-hewn reclaimed beams, stone fireplaces, professional grade appliances, handmade ingrain walnut & maple block island w/marble, imported tiles, groin & vaulted ceilings, rounded wall corner beads, Master has French curved ceiling/morning bar/private screened porch, Control4, gardens, outdoor kitchen, great for entertaining, professionally maintained, lake view, very private. The astute buyer will see the quality and value in this masterpiece, and the excellent Crabapple location. To reproduce this home could cost close to $4M or more and two+ years to build. A MUST SEE!
Location
State GA
County Fulton
Area 13 - Fulton North
Lake Name None
Rooms
Bedroom Description Master on Main
Other Rooms Pool House
Basement Daylight, Exterior Entry, Finished, Finished Bath, Full, Interior Entry
Main Level Bedrooms 1
Dining Room Seats 12+, Separate Dining Room
Interior
Interior Features Beamed Ceilings, Bookcases, Central Vacuum, Double Vanity, Entrance Foyer, High Ceilings 10 ft Main, High Ceilings 10 ft Upper, High Ceilings 10 ft Lower, High Speed Internet, Smart Home, Tray Ceiling(s), Walk-In Closet(s)
Heating Forced Air, Natural Gas
Cooling Ceiling Fan(s), Central Air, Zoned
Flooring Concrete, Hardwood, Other
Fireplaces Number 5
Fireplaces Type Family Room, Gas Starter, Masonry, Outside, Other Room
Window Features None
Appliance Dishwasher, Disposal, Double Oven, Gas Range, Gas Water Heater, Microwave, Refrigerator, Self Cleaning Oven, Trash Compactor
Laundry Laundry Room, Main Level
Exterior
Exterior Feature Courtyard, Garden, Gas Grill, Permeable Paving, Private Yard
Parking Features Attached, Detached, Garage, Garage Faces Side, Kitchen Level, Level Driveway
Garage Spaces 5.0
Fence Back Yard, Wood
Pool Gunite, Heated, In Ground
Community Features Homeowners Assoc
Utilities Available Cable Available, Electricity Available, Natural Gas Available, Underground Utilities
Waterfront Description None
View Rural, Other
Roof Type Shingle, Wood
Street Surface Paved
Accessibility None
Handicap Access None
Porch Covered, Front Porch, Rear Porch, Screened, Side Porch
Total Parking Spaces 5
Private Pool true
Building
Lot Description Back Yard, Cul-De-Sac, Landscaped, Level, Private
Story Two
Sewer Septic Tank
Water Public
Architectural Style European
Level or Stories Two
Structure Type Brick 4 Sides, Cedar, Stone
New Construction No
Construction Status Resale
Schools
Elementary Schools Summit Hill
Middle Schools Northwestern
High Schools Milton
Others
HOA Fee Include Maintenance Grounds
Senior Community no
Restrictions false
Tax ID 22 430009880439
Ownership Fee Simple
Financing no
Special Listing Condition None
Read Less Info
Want to know what your home might be worth? Contact us for a FREE valuation!

Our team is ready to help you sell your home for the highest possible price ASAP

Bought with Lantern Real Estate Group




