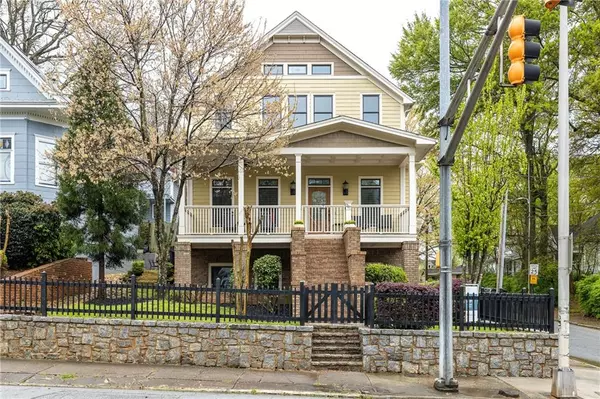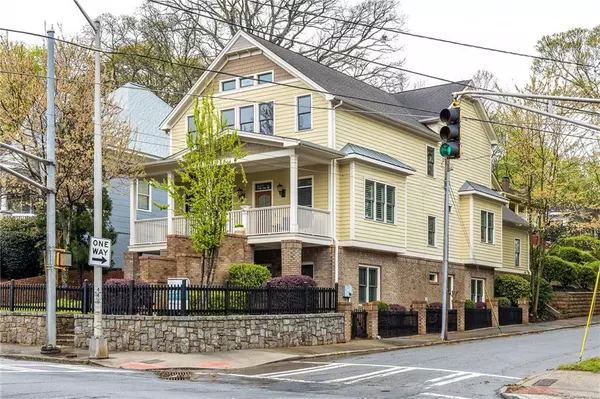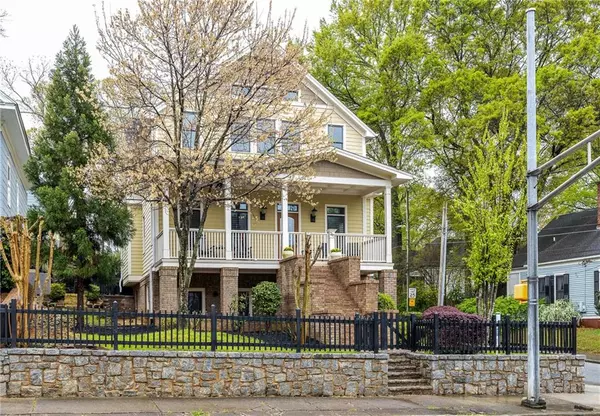For more information regarding the value of a property, please contact us for a free consultation.
Key Details
Sold Price $760,000
Property Type Single Family Home
Sub Type Single Family Residence
Listing Status Sold
Purchase Type For Sale
Square Footage 3,680 sqft
Price per Sqft $206
Subdivision Grant Park
MLS Listing ID 6859823
Sold Date 05/17/21
Style Craftsman
Bedrooms 3
Full Baths 3
Construction Status Resale
HOA Y/N No
Originating Board FMLS API
Year Built 2007
Annual Tax Amount $9,060
Tax Year 2020
Lot Size 7,318 Sqft
Acres 0.168
Property Description
Featuring jaw-dropping views of the Atlanta skyline, this custom home sits perched over historic Georgia Avenue just steps away from Grant Park. Step inside from the rocking-chair front porch into a soaring open-concept living space. The living room shares a two-way gas fireplace with the spacious dining area which is separated from the kitchen by a large breakfast bar. A full laundry and mud-room, two bedrooms, a full bathroom, and a rare two-car attached garage round out the main level.
Upstairs, a large loft area allows for many uses - any of which will take advantage of the beautiful views of downtown. The owner's retreat at the back of the house is complete with an oversized custom closet and bathroom.
Need room to grow? The lower level is complete with separate entrance, covered patio, and ready to be turned into more bedrooms and family space for the main home, or even an income-generating apartment! Within walking distance to King Middle School, Grant Park Farmers Market, the white-hot restaurant scene in Summerhill, and just a few blocks from the bustling Memorial Drive corridor - this house has it all!
Location
State GA
County Fulton
Area 32 - Fulton South
Lake Name None
Rooms
Bedroom Description Oversized Master, Split Bedroom Plan, Sitting Room
Other Rooms None
Basement Daylight, Exterior Entry, Full, Interior Entry, Unfinished, Bath/Stubbed
Main Level Bedrooms 2
Dining Room Seats 12+, Open Concept
Interior
Interior Features High Ceilings 10 ft Main, High Ceilings 10 ft Lower, High Ceilings 10 ft Upper, Cathedral Ceiling(s), Double Vanity, Walk-In Closet(s)
Heating Forced Air
Cooling Ceiling Fan(s), Central Air
Flooring Carpet, Hardwood
Fireplaces Number 2
Fireplaces Type Double Sided
Window Features None
Appliance Dishwasher, Dryer, Disposal, Refrigerator, Gas Cooktop, Gas Oven, Microwave, Washer
Laundry Main Level, Laundry Room
Exterior
Exterior Feature Garden, Permeable Paving, Private Yard, Private Front Entry, Private Rear Entry
Parking Features Garage Door Opener, Driveway, Garage, Attached
Garage Spaces 2.0
Fence Fenced
Pool None
Community Features Park, Sidewalks, Street Lights, Near Marta, Near Schools, Near Shopping
Utilities Available Cable Available, Electricity Available, Natural Gas Available, Phone Available, Sewer Available, Water Available
View City
Roof Type Composition
Street Surface Asphalt
Accessibility None
Handicap Access None
Porch Front Porch, Patio, Covered
Total Parking Spaces 4
Building
Lot Description Corner Lot, Landscaped, Sloped, Private
Story Three Or More
Sewer Public Sewer
Water Public
Architectural Style Craftsman
Level or Stories Three Or More
Structure Type Frame
New Construction No
Construction Status Resale
Schools
Elementary Schools Parkside
Middle Schools King
High Schools Maynard H. Jackson, Jr.
Others
Senior Community no
Restrictions false
Tax ID 14 004300010272
Special Listing Condition None
Read Less Info
Want to know what your home might be worth? Contact us for a FREE valuation!

Our team is ready to help you sell your home for the highest possible price ASAP

Bought with Ansley Atlanta Real Estate




