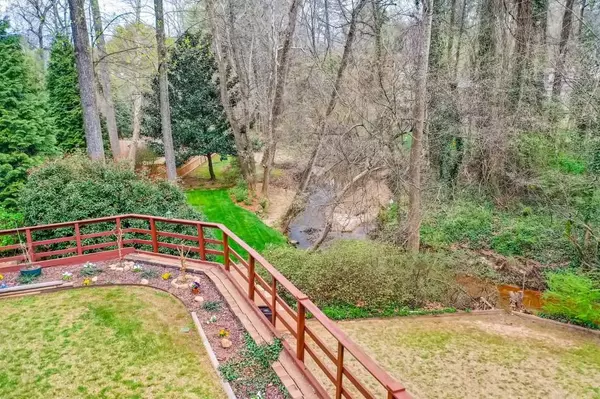For more information regarding the value of a property, please contact us for a free consultation.
Key Details
Sold Price $680,000
Property Type Single Family Home
Sub Type Single Family Residence
Listing Status Sold
Purchase Type For Sale
Square Footage 5,124 sqft
Price per Sqft $132
Subdivision Greystone North
MLS Listing ID 6860251
Sold Date 05/10/21
Style Contemporary/Modern, European, Mediterranean
Bedrooms 4
Full Baths 4
Half Baths 1
Construction Status Resale
HOA Y/N No
Originating Board FMLS API
Year Built 1994
Annual Tax Amount $6,423
Tax Year 2020
Lot Size 0.600 Acres
Acres 0.6
Property Description
Gorgeous open floor plan home is in perfect condition! The master on the main has a private study, 2 walk in closets and a large master bath. The 1st and 2nd floor feature gleaming newly finished hardwood, fresh paint, huge picture windows, full Meile chefs kitchen eat in area with deck access, keeping room with fireplace, living area with built ins, a fireplace and over the top views of the yard through walls of glass, large dining room, floor to ceiling window sunroom, walk in pantry, laundry room with sink and Bosc washer & dryer, and a half bath. The 2nd floor has two large bedrooms each with their own bathroom. There is also two bonus rooms - one is currently a coffee station and the other is a yoga studio. The terrace level takes on a different tone. This level was built by the former owner - a US senator - and feature a large office with built in bookshelves and cabinets, a large fireplace and opens onto a large sitting room - very regal! There is also a bedroom on this level with a large closet with many built in cabinets. The fully updated bathroom feature a large glass shower with TOTO toilet. On this level there is also a very large work room with built ins for all of your tools, a second laundry area, a gym and loads and loads of storage! In the back there is a TREMENDOUS deck with a sink and special non skid surfacing. The large yard feature two big terraced areas, a tranquil creek and lovely landscaping. The entire yard is fenced! This home has been fully inspected from top to bottom and ALL repairs have been made! The location is perfect - close to CDC, Mercer, the FBI and the 285. This spectacular home is truly move in ready.
Location
State GA
County Dekalb
Area 41 - Dekalb-East
Lake Name None
Rooms
Bedroom Description Master on Main, Oversized Master, Sitting Room
Other Rooms None
Basement Bath/Stubbed, Daylight, Finished, Finished Bath, Full, Interior Entry
Main Level Bedrooms 1
Dining Room Seats 12+, Separate Dining Room
Interior
Interior Features Bookcases, Cathedral Ceiling(s), Coffered Ceiling(s), Entrance Foyer, Entrance Foyer 2 Story, High Ceilings 10 ft Lower, High Ceilings 10 ft Main, High Ceilings 10 ft Upper, His and Hers Closets, Low Flow Plumbing Fixtures, Tray Ceiling(s), Walk-In Closet(s)
Heating Forced Air, Natural Gas
Cooling Ceiling Fan(s), Central Air, Zoned
Flooring Carpet, Hardwood
Fireplaces Number 3
Fireplaces Type Basement, Double Sided, Factory Built, Gas Log, Glass Doors, Great Room
Window Features Insulated Windows
Appliance Dishwasher, Disposal, Dryer, Gas Cooktop, Gas Oven, Gas Water Heater, Refrigerator, Self Cleaning Oven, Washer, Other
Laundry In Basement, Laundry Room, Main Level
Exterior
Exterior Feature Gas Grill, Private Front Entry, Private Rear Entry, Private Yard
Parking Features Driveway, Garage, Garage Door Opener, Garage Faces Side, Kitchen Level, Level Driveway
Garage Spaces 2.0
Fence Fenced, Wood
Pool None
Community Features Homeowners Assoc, Near Schools, Near Shopping, Near Trails/Greenway, Public Transportation, Street Lights
Utilities Available Cable Available, Electricity Available, Natural Gas Available, Phone Available, Sewer Available, Underground Utilities, Water Available
Waterfront Description Creek
View Rural
Roof Type Composition
Street Surface Asphalt
Accessibility None
Handicap Access None
Porch Covered, Deck, Front Porch, Glass Enclosed
Total Parking Spaces 2
Building
Lot Description Back Yard, Cul-De-Sac, Landscaped, Level, Private, Stream or River On Lot
Story Three Or More
Sewer Public Sewer
Water Public
Architectural Style Contemporary/Modern, European, Mediterranean
Level or Stories Three Or More
Structure Type Cement Siding
New Construction No
Construction Status Resale
Schools
Elementary Schools Evansdale
Middle Schools Henderson - Dekalb
High Schools Lakeside - Dekalb
Others
HOA Fee Include Maintenance Grounds
Senior Community no
Restrictions false
Tax ID 18 264 02 120
Ownership Fee Simple
Financing no
Special Listing Condition None
Read Less Info
Want to know what your home might be worth? Contact us for a FREE valuation!

Our team is ready to help you sell your home for the highest possible price ASAP

Bought with PalmerHouse Properties




