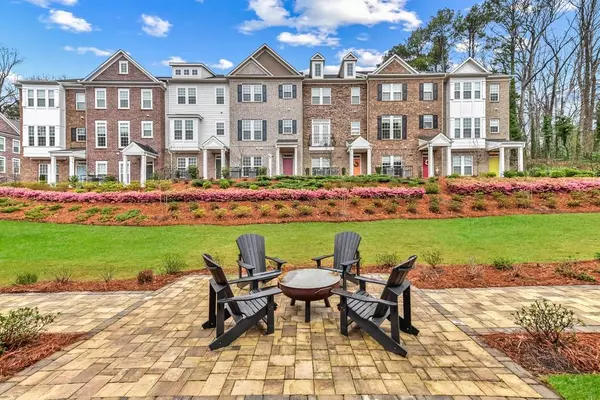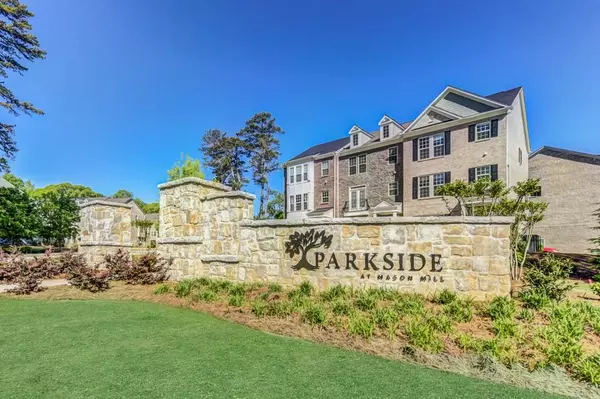For more information regarding the value of a property, please contact us for a free consultation.
Key Details
Sold Price $525,000
Property Type Townhouse
Sub Type Townhouse
Listing Status Sold
Purchase Type For Sale
Square Footage 1,945 sqft
Price per Sqft $269
Subdivision Parkside At Mason Mill
MLS Listing ID 6855752
Sold Date 04/23/21
Style Townhouse, Traditional
Bedrooms 3
Full Baths 3
Half Baths 1
Construction Status Resale
HOA Fees $295
HOA Y/N Yes
Originating Board FMLS API
Year Built 2018
Annual Tax Amount $7,669
Tax Year 2020
Lot Size 801 Sqft
Acres 0.0184
Property Description
Move-in today to this two years young better than new Broxton floorplan tucked away in a small private tree lined enclave of Parkside at Mason Mill. This is arguably one of the best locations in the community, overlooking neighborhood green space complete with fire pit, seating area and a perfect picnic area. Enjoy peaceful green views from the dining room in the open main living area. Cooking more these days? You'll love the heart of the home --the gorgeous chef's kitchen with a 15' island with integrated storage, sleek Whirlpool stainless steel appliances, and a gorgeous herringbone backsplash. Upgraded lighting and new carpets. Take your meetings in the convenient office nook off the dining room or for a more separate office, chose the finished terrace level. Enjoy your coffee outside for fresh air on the dining deck. Private primary bedroom suite with oversized shower. Finished terrace level, complete with bedroom and full bath. Parkside at Mason Mills offers perfect intown living in Decatur and robust amenities: pool, fitness center, fully furnished clubhouse with games and business center, walking trails and creek side dog park. Nestled next to Mason Mill Dog Park, easy access to the PATH's South Peachtree Creek walking trail. The neighborhood provides easy access to Emory, the CDC, VA Hospital, Decatur Square, Toco Hills, shopping, restaurants, and more.
Location
State GA
County Dekalb
Area 52 - Dekalb-West
Lake Name None
Rooms
Other Rooms None
Basement Exterior Entry, Finished Bath, Finished, Full, Interior Entry
Dining Room Open Concept
Interior
Interior Features Double Vanity, High Speed Internet, Entrance Foyer, Tray Ceiling(s), Walk-In Closet(s)
Heating Forced Air, Zoned
Cooling Central Air, Zoned
Flooring Carpet, Hardwood
Fireplaces Number 1
Fireplaces Type Factory Built
Window Features None
Appliance Dishwasher, Disposal, Refrigerator, Gas Water Heater, Gas Cooktop, Microwave
Laundry Laundry Room
Exterior
Exterior Feature Private Front Entry
Parking Features Garage
Garage Spaces 2.0
Fence None
Pool None
Community Features Clubhouse, Homeowners Assoc, Street Lights
Utilities Available None
Waterfront Description None
View Other
Roof Type Composition
Street Surface None
Accessibility None
Handicap Access None
Porch None
Total Parking Spaces 2
Building
Lot Description Level, Landscaped
Story Three Or More
Sewer Public Sewer
Water Public
Architectural Style Townhouse, Traditional
Level or Stories Three Or More
Structure Type Brick Front, Cement Siding
New Construction No
Construction Status Resale
Schools
Elementary Schools Briar Vista
Middle Schools Druid Hills
High Schools Druid Hills
Others
HOA Fee Include Maintenance Structure, Maintenance Grounds, Pest Control, Reserve Fund, Swim/Tennis, Termite
Senior Community no
Restrictions true
Tax ID 18 103 05 172
Ownership Condominium
Financing no
Special Listing Condition None
Read Less Info
Want to know what your home might be worth? Contact us for a FREE valuation!

Our team is ready to help you sell your home for the highest possible price ASAP

Bought with Keller Knapp, Inc.




