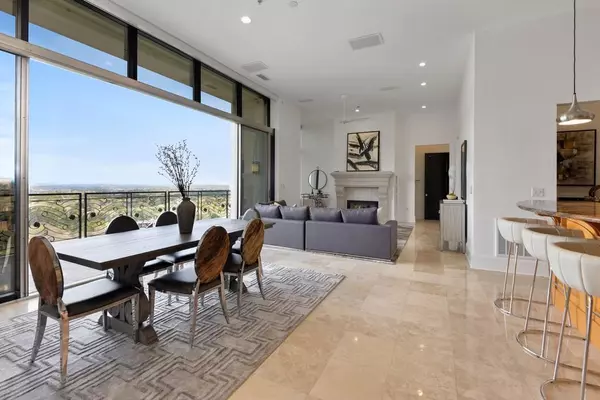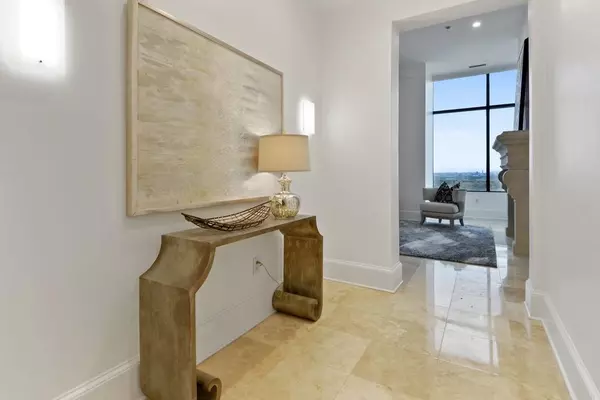For more information regarding the value of a property, please contact us for a free consultation.
Key Details
Sold Price $1,115,000
Property Type Condo
Sub Type Condominium
Listing Status Sold
Purchase Type For Sale
Square Footage 2,226 sqft
Price per Sqft $500
Subdivision 2828 Peachtree
MLS Listing ID 6855481
Sold Date 05/13/21
Style High Rise (6 or more stories)
Bedrooms 2
Full Baths 2
Half Baths 1
Construction Status Resale
HOA Fees $1,277
HOA Y/N Yes
Originating Board FMLS API
Year Built 2002
Annual Tax Amount $16,495
Tax Year 2018
Lot Size 2,221 Sqft
Acres 0.051
Property Description
Spectacular views from this PENTHOUSE level Buckhead condo that is the epitome of Atlanta luxury living. 2828 is a boutique building with only 79 residences, elegant amenities, and a premier location. This particular shares the 32nd floor with only one other home. The western views are uniquely displayed with a door system that fully opens a 25 ft wall to the expansive balcony, extending the living space to the outdoors. The penthouse level also offers 12+ foot ceilings in the entire unit, adding to the spaciousness and grandeur of the home. The open kitchen is flanked on one side with a wet bar area and a walk in pantry on the other, ensuring plenty of storage capacity. Both bedrooms are enormous with ensuite baths that include soaking tubs and double vanities. The owner's suite has downtown views and custom cabinetry in both the bedroom and walk-in closet. Truly a unique opportunity, words can not describe the home adequately. Call today for a private tour!
Location
State GA
County Fulton
Area 21 - Atlanta North
Lake Name None
Rooms
Bedroom Description Master on Main, Oversized Master
Other Rooms None
Basement None
Main Level Bedrooms 2
Dining Room None
Interior
Interior Features High Ceilings 10 ft Main, Bookcases, Double Vanity, Wet Bar, Walk-In Closet(s)
Heating Central, Electric, Forced Air
Cooling Central Air
Flooring Other
Fireplaces Number 1
Fireplaces Type Gas Starter, Great Room, Masonry
Window Features None
Appliance Double Oven, Dishwasher, Dryer, Disposal, Electric Cooktop, Electric Water Heater, Refrigerator, Microwave, Range Hood, Washer
Laundry In Kitchen, Main Level
Exterior
Exterior Feature Balcony
Parking Features Assigned, Garage
Garage Spaces 3.0
Fence None
Pool None
Community Features Business Center, Clubhouse, Concierge, Meeting Room, Homeowners Assoc, Near Trails/Greenway, Fitness Center, Pool, Sidewalks, Near Marta, Near Schools, Near Shopping
Utilities Available None
Waterfront Description None
View City
Roof Type Other
Street Surface None
Accessibility None
Handicap Access None
Porch Rooftop
Total Parking Spaces 3
Building
Lot Description Landscaped
Story One
Sewer Public Sewer
Water Public
Architectural Style High Rise (6 or more stories)
Level or Stories One
Structure Type Stucco
New Construction No
Construction Status Resale
Schools
Elementary Schools Brandon
Middle Schools Sutton
High Schools North Atlanta
Others
HOA Fee Include Maintenance Structure, Trash, Maintenance Grounds, Pest Control, Receptionist, Swim/Tennis, Termite
Senior Community no
Restrictions true
Tax ID 17 010000051147
Ownership Condominium
Financing no
Special Listing Condition None
Read Less Info
Want to know what your home might be worth? Contact us for a FREE valuation!

Our team is ready to help you sell your home for the highest possible price ASAP

Bought with Atlanta Fine Homes Sotheby's International




